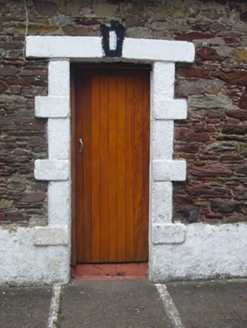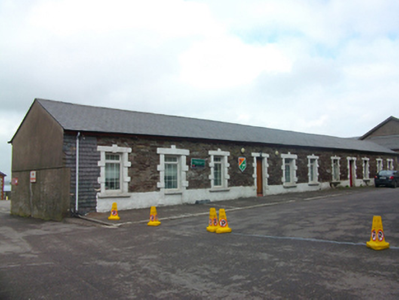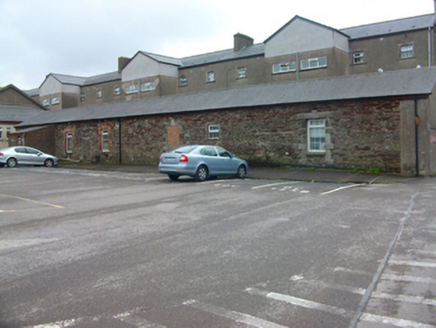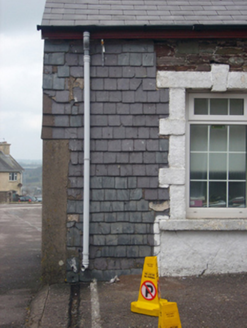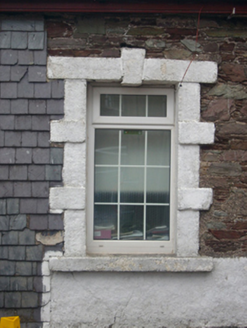Survey Data
Reg No
20863013
Rating
Regional
Categories of Special Interest
Architectural, Social
Previous Name
Victoria Barracks
Original Use
Barracks
In Use As
Office
Date
1800 - 1820
Coordinates
168060, 72954
Date Recorded
29/03/2011
Date Updated
--/--/--
Description
Detached eleven-bay single-storey barracks building, built c.1810, formerly part of a longer building which has been truncated. Now in use as offices. Lean-to extension to north-east corner. Pitched artificial slate roof with replacement rainwater goods to timber eaves board. Rubble sandstone walls with slate hanging to western corner of north elevation and cement render to side elevations. Square-headed window openings with limestone block-and-start surrounds, limestone sills and replacement UPVC windows. Square-headed window openings with limestone block-and-start surrounds, limestone steps and replacement timber doors. Some door openings now with windows inserted. Forms part of barracks complex.
Appraisal
Located to the rear of and running parallel to one of the main barracks ranges, this building displays the typical form and detailing of the buildings constructed during the earliest phase at the barracks. The sandstone walls contrast with the simple limestone window and door dressings which are in keeping with the restrained architectural style of military buildings. The slate hanging detail is also of note.
