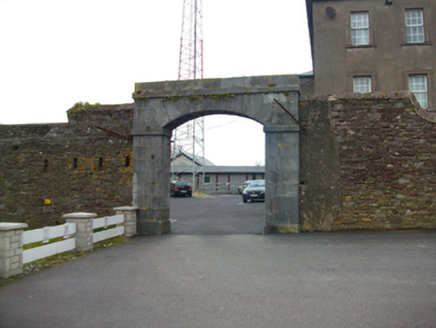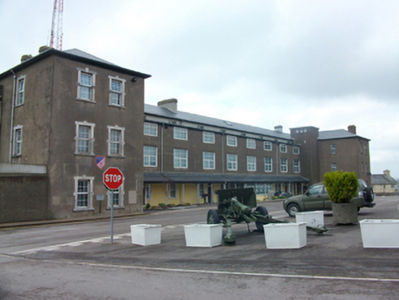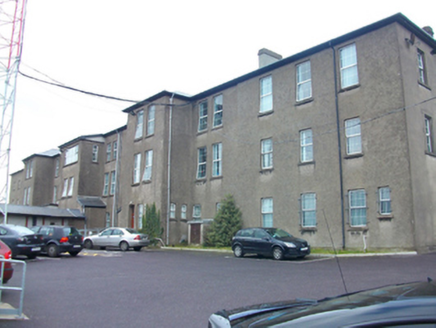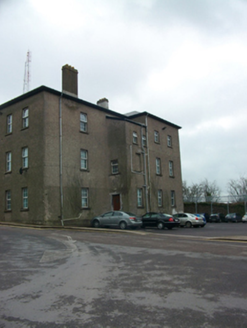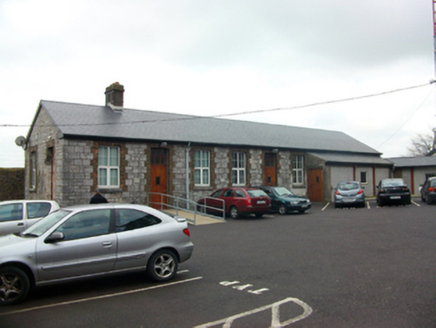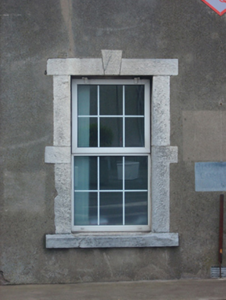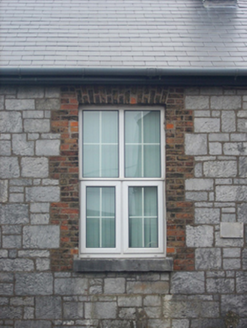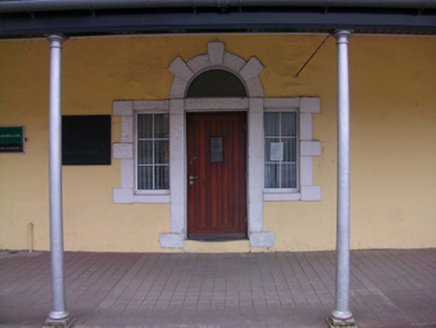Survey Data
Reg No
20863014
Rating
Regional
Categories of Special Interest
Architectural, Social, Technical
Previous Name
Victoria Barracks
Original Use
Hospital/infirmary
In Use As
Office
Date
1800 - 1820
Coordinates
168013, 72978
Date Recorded
29/03/2011
Date Updated
--/--/--
Description
Detached sixteen-bay three-storey former hospital, built c.1810, with projecting two-bay end sections flanking single-storey verandah to east elevation. Two-bay projecting sections to rear (west) elevation. Flat roofed corridor and stairwell additions to front elevation. Single-storey building, c.1880 to west attached by covered walkway. Now in use as office. Hipped artificial slate roofs with sprocketed eaves, rendered corbelled chimneystacks, replacement rainwater goods and later rooflights. Pitched slate roof to west building. Smooth rendered walls with squared rubble limestone walls to west building. Square-headed window openings with block-and-start limestone surrounds to ground floor and projecting sections having keystones, limestone sills and replacement uPVC windows. Square-headed window openings to west building with gauged red brick heads, red brick block-and-start reveals, limestone sills and uPVC replacement windows. Door openings to east elevation with limestone surrounds to square-headed openings with fanlights above stone transoms, square-headed sidelights with block-and-start reveals, limestone steps and replacement doors and windows. Square-headed openings to west building with gauged red brick heads, red brick block-and-start reveals and replacement doors with overlights. Rubble stone boundary wall to south-west with segmental-headed gateway providing access to yard to rear of hospital and set in ashlar limestone surround with impost course and string course. Square-headed gun loops to wall. Located to north-west corner of barracks complex.
Appraisal
This well proportioned building, built by Abraham Hargraves to designs by John Gibson, dates to the earliest phase of development at the barracks and retains its original plan. Though altered by the addition of the entrance front corridor and stairwell extensions, its original character remains apparent. Of particular note are the simple, yet well-executed, window and door surrounds which are in keeping with the detailing of others buildings within the complex. As a former hospital, this building played a vital role in the barracks and is an important part of its heritage.
