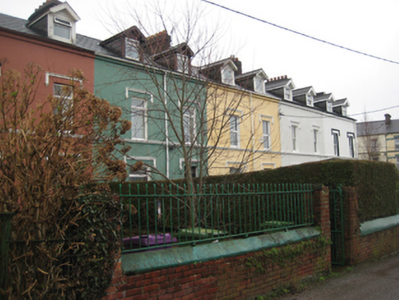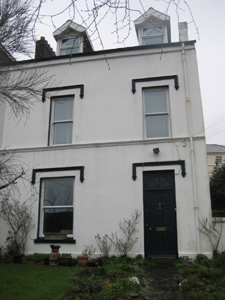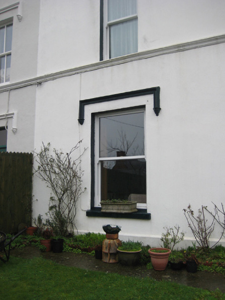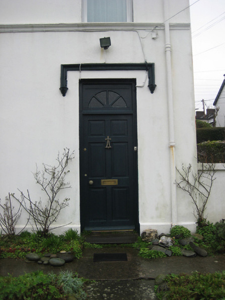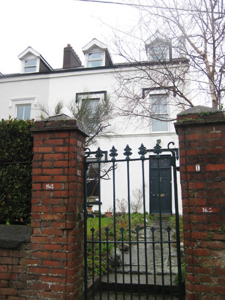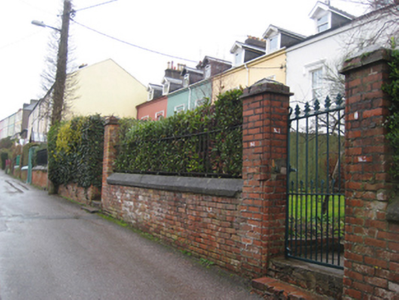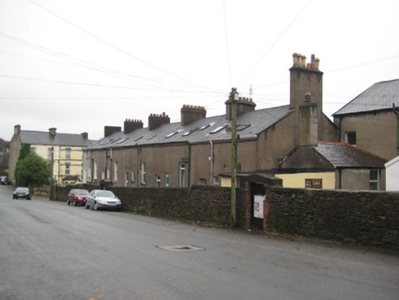Survey Data
Reg No
20863046
Rating
Regional
Categories of Special Interest
Architectural
Original Use
House
In Use As
House
Date
1860 - 1880
Coordinates
168321, 72604
Date Recorded
22/02/2011
Date Updated
--/--/--
Description
Terrace of four two-bay two-storey with dormer attic houses, built c.1870. Pitched slate roofs with rendered chimneystacks having clay pots, painted timber bargeboards to dormer windows and cast-iron rainwater goods on corniced eaves. Smooth rendered walls with moulded render hood mouldings, continuous sill courses to first floor windows and plinth course. Square-headed window openings with painted stone sills to ground floor, one-over-one timber sliding sash windows and timber casement windows to dormers. uPVC windows to some houses. Square-headed door openings with hood mouldings and replacement doors. Set back from street with red brick boundary walls having stone coping surmounted by wrought-iron railings with cast-iron enrichments. Wrought-iron pedestrian gate with cast-iron enrichments to red brick square-profile piers having concrete pyramidal caps. Two steps lead from gate to path to front door. Set in a cul-de-sac.
Appraisal
A fine terrace of late nineteenth century houses that retains its original character and simple but attractive render detailing such as hood mouldings to doors and windows. Set back from the street and bounded by well-crafted wrought-iron railings, this group is representative of the fine terraces in the locality which contribute to the area's distinctive character.

