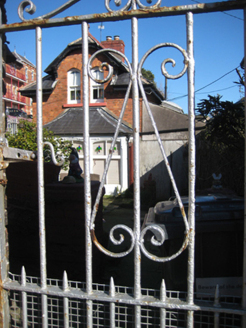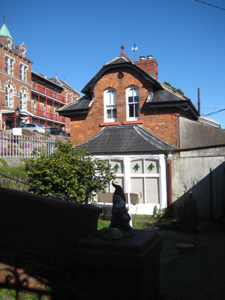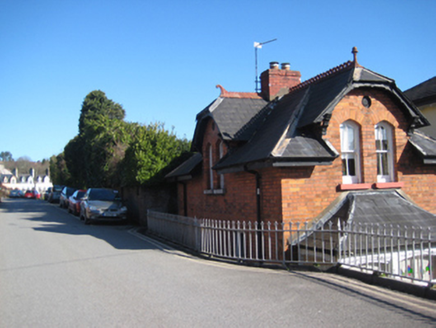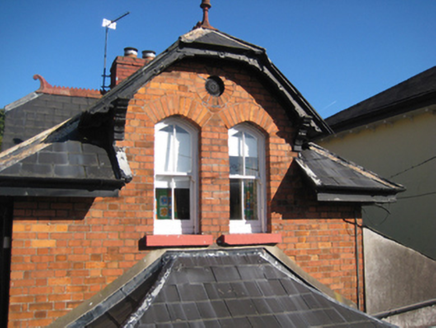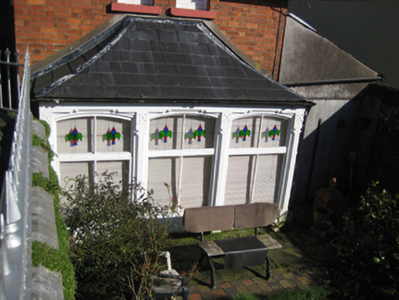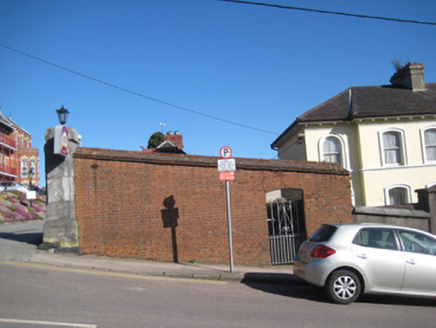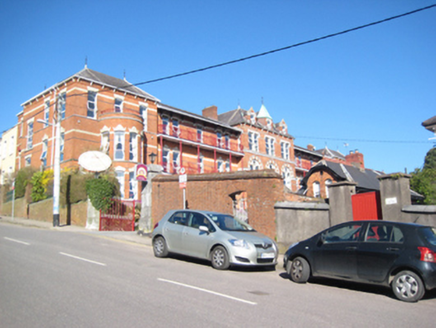Survey Data
Reg No
20863055
Rating
Regional
Categories of Special Interest
Architectural, Artistic, Social
Original Use
Gate lodge
In Use As
House
Date
1890 - 1900
Coordinates
168424, 72553
Date Recorded
28/02/2011
Date Updated
--/--/--
Description
Detached single-bay two-storey former gate lodge, built c.1895, having canted bay window to front (west) elevation and single-bay single-storey lean-to section to south containing entrance. Now in use as private home. Hipped slate roofs with pierced and crested terracotta ridge tiles, terracotta finials, red brick chimneystack, painted timber bargeboards on timber brackets and cast-iron gutters on overhanging eaves. Red brick walls laid down in Flemish Bond, smooth render to entrance section. Oculus opening at front apex having rubbed brick surround and containing cast-iron grille. Paired pointed arch window openings to first floor with rubbed brick voussoirs, painted stone sills and two-over-two timber sash windows. Tripartite openings to canted bay in moulded timber surround with engaged pilasters and chamfered reveals holding two-over-two fixed pane windows, renovated c.2005. Set on a slope below level of adjacent roadway to north and bounded by red brick walls to fore with red brick arch holding cast-iron pedestrian gate. Cast-iron railings to north above rubble limestone retaining wall.
Appraisal
This former gate lodge was built to serve the adjacent Home for Protestant Incurables, some fifteen years after the construction of the former. Delightfully compact, the decorative detailing of its brickwork and joinery is unusual in such a small building. Retaining much of its historic fabric and features, it is an interesting addition to the architectural heritage of this part of the city.
