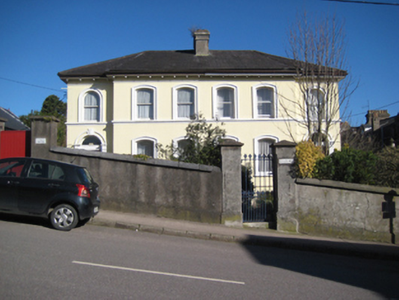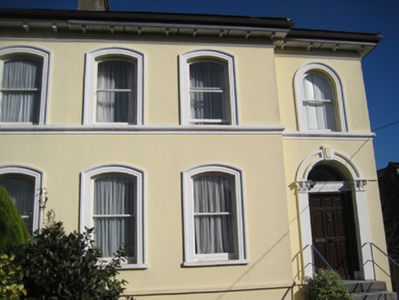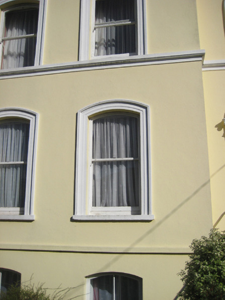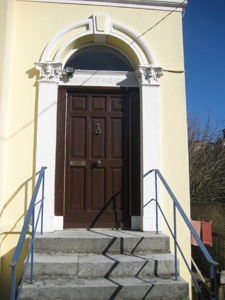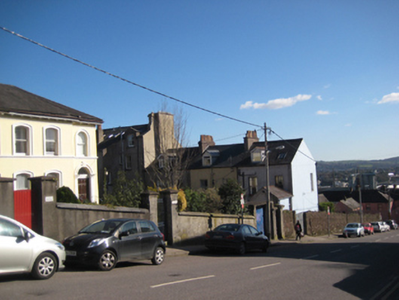Survey Data
Reg No
20863056
Rating
Regional
Categories of Special Interest
Architectural, Artistic
Original Use
House
In Use As
House
Date
1870 - 1890
Coordinates
168426, 72540
Date Recorded
28/02/2011
Date Updated
--/--/--
Description
Pair of semi-detached three-bay two-storey over basement houses, built c.1880, with recessed end bays. Hipped slate roof with shared central rendered chimneystack and profiled metal gutters carried on overhanging corbelled eaves. Smooth rendered walls with continuous moulded render sill courses to first floor. Camber-headed window openings in moulded render surround with painted sills and one-over-one timber sash windows. Round-headed window openings at first floor recessed bay. Round-headed door openings with moulded render surrounds comprising engaged Corinthian pilasters surmounted by moulded render archivolt with keystone and decorative frieze over nine-panelled timber doors accessed via flights of limestone steps. Set back from the road and bounded by rendered wall with square-profile gate piers having pyramidal caps holding cast-iron pedestrian gate to south house and double-leaf timber gates to north.
Appraisal
This pair of substantial semi-detached houses is enlivened by the arched openings and moulded render details, with symmetry of design also adding to its appeal. It retains many notable historic features, including timber sliding sash windows, limestone steps, eaves corbels and slate roof. Like many houses in the area, this pair may have been built to accommodate officers from the nearby barracks.

