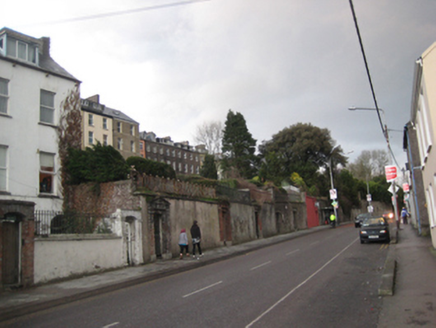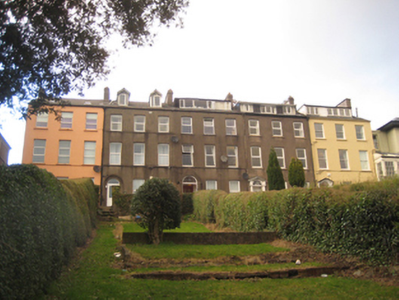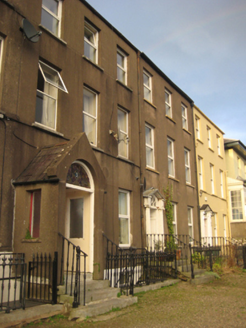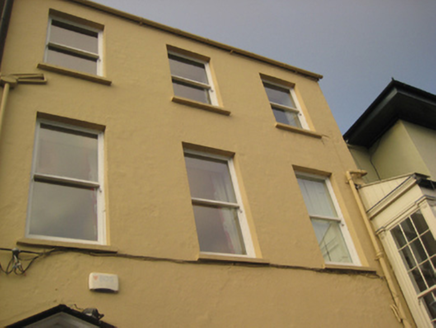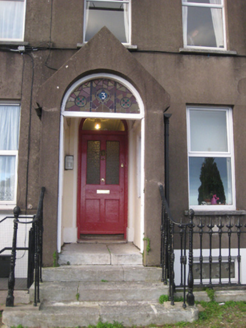Survey Data
Reg No
20863059
Rating
Regional
Categories of Special Interest
Architectural, Artistic
Original Use
House
In Use As
House
Date
1820 - 1840
Coordinates
168368, 72409
Date Recorded
21/02/2011
Date Updated
--/--/--
Description
Terrace of five three-bay two-storey over basement houses with dormer attic, built c.1830. Some now also in use as flats. Pitched slate and artificial slate roofs with rendered shouldered chimneystacks and cast-iron rainwater goods. Some replacement uPVC rainwater goods. Pitched and flat-roofed dormer windows and some rooflights. Smooth rendered walls. Square-headed window openings, render sills and uPVC windows. Round-headed door opening in pedimented render entrance porch with leaded fanlight accessed via four limestone steps having timber-and-glazed door with plain glazed fanlight. Decorative wrought-iron railings with fleur-de-lys finials and pineapple finials to stanchions. Gravelled drive and gardens to front leading to Summer Hill. Set behind the main line of the street and accessed through laneway via wrought-iron gates having painted stone carriage stops.
Appraisal
A significant terrace of well proportioned late-Georgian houses in this traditionally fashionable area. While each building in the terrace has been altered over the years the terrace retains a strong group identity and, in its location at the crest of a hill overlooking the city, makes a strong visual statement in the streetscape. The retention of much of the decorative ironwork contributes to its appeal.
