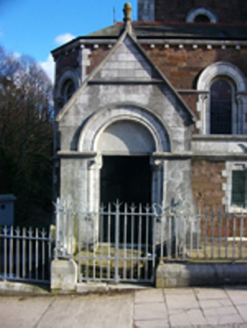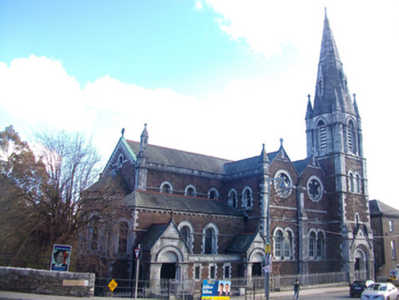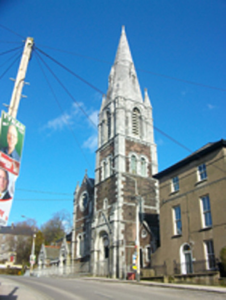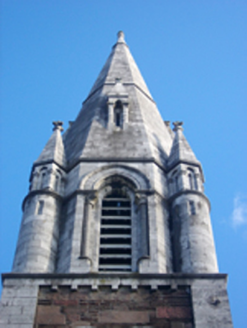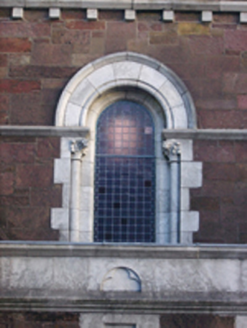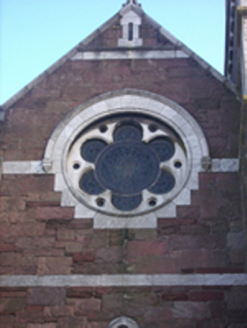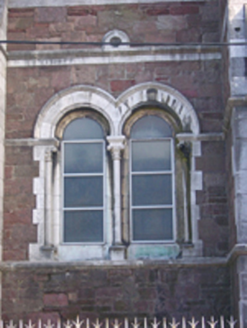Survey Data
Reg No
20863080
Rating
Regional
Categories of Special Interest
Architectural, Artistic, Social, Technical
Original Use
Church/chapel
Date
1885 - 1890
Coordinates
168591, 72489
Date Recorded
21/02/2011
Date Updated
--/--/--
Description
Freestanding Church of Ireland church, built 1888-89, deconsecrated and currently disused. Six-bay two-storey side elevation to nave with two-storey apse to north and south, double-pile transept to west, single-storey side aisle to west terminating in full-height canted-bay, two-storey side aisle to east terminating in apse and having square-plan side chapel with gable-fronted central projection, gable-fronted porches to west elevation and square-plan four-stage bell tower with octagonal steeple to south-west. Pitched slate roofs with terracotta ridge cresting, limestone ashlar parapet to nave, ashlar limestone coping to gables, moulded ashlar eaves courses supported on dentils, cross finials to gables, cast-iron rainwater goods. Ashlar limestone to steeple of bell tower. Squared and snacked sandstone walls with ashlar limestone buttresses terminating in pinnacles to corners, limestone banding with round-headed insets at eaves level to gables of nave and apses, moulded limestone stringcourses and continuous sill courses, ashlar limestone quoins. Round-headed and pointed-arch window openings with ashlar limestone surrounds, some hood mouldings, limestone colonnettes to some window surrounds, some stained glass windows. Rose windows set in limestone surrounds and having stained glass to transept and eastern side chapel. Round-headed door openings set in ashlar limestone surrounds with limestone colonnettes flanking timber battened double doors having cast-iron decorative hinges. Church set on south-eastern corner of crossroads with houses immediately to south. Site bounded by wrought-iron railings on limestone plinth.
Appraisal
An eye-catching former Church of Ireland church, designed by Cork architect William Henry Hill to replace a church destroyed by fire in 1887, that is a dominant feature in the St Luke's area. The site had historic associations with Saint Anne’s in Shandon before population pressures necessitated the construction of a parish church for this part of the city. This use of local red sandstone in combination with the finely-executed limestone dressings forms an aesthetically-appealing composition. Of particular note is the elegant steeple which towers over the streetscape while the rose windows with stained glass, cross finials and decorative colonnettes to the window openings add artistic interest. Deconsecrated in 2003 as a result of a decrease in its congregation, the structure remains an important part of the area’s architectural and social heritage.
