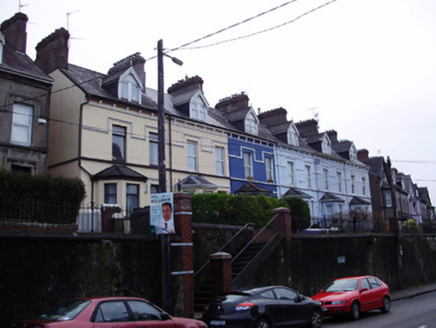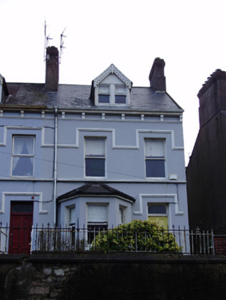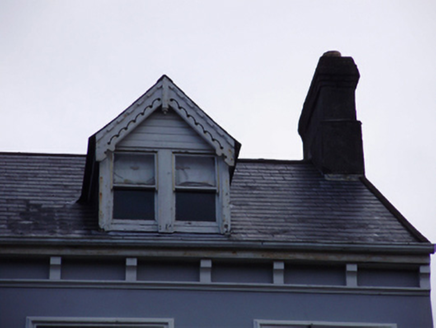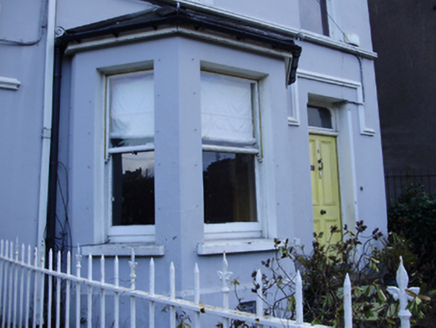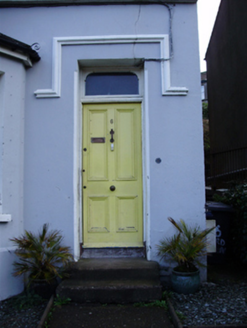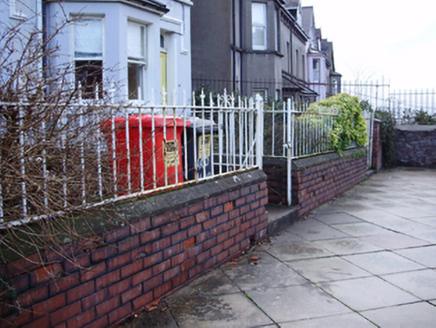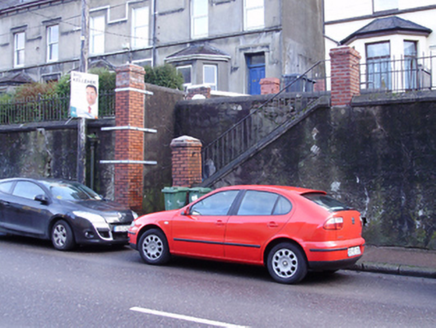Survey Data
Reg No
20863087
Rating
Regional
Categories of Special Interest
Architectural, Artistic
Original Use
House
In Use As
House
Date
1860 - 1900
Coordinates
168559, 72699
Date Recorded
21/02/2011
Date Updated
--/--/--
Description
Terrace of six two-bay two-storey with attic houses, built c.1880, having canted bay windows to ground floor and gable-fronted dormer windows to attic. Pitched slate and artificial slate roofs having rendered chimneystacks, cast-iron rainwater goods and render eaves brackets with continuous moulded stringcourse. Some houses with replacement rainwater goods. Rendered walls with continuous label mouldings to first floor. Square-headed window openings having one-over-one pane timber sliding sash windows with continuous sill course. Some houses with replacement windows. Square-headed door opening having label moulding and timber panelled door with overlight. Red brick boundary wall and square-profile piers to front of site with wrought-iron railings and pedestrian gate. Terrace set back from road, accessed via flight of steps with square-profile red brick piers and rendered boundary wall with wrought-iron railings.
Appraisal
This terrace, which remains relatively intact, forms an attractive group set on a height overlooking the street. Its extent is clearly delineated by the boundary walls and gateways. Features such as the central dormer window and canted-bay window are representative of its time of construction, while its scale and form are also characteristic of the late Victorian period. The modest façade is enlivened by the render detailing to the eaves and window openings. The terrace is one of a number in this area which were built in the latter part of the nineteenth-century, as this city expanded.
