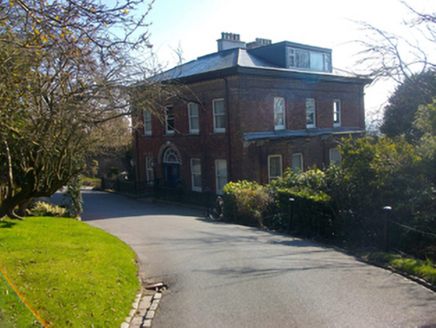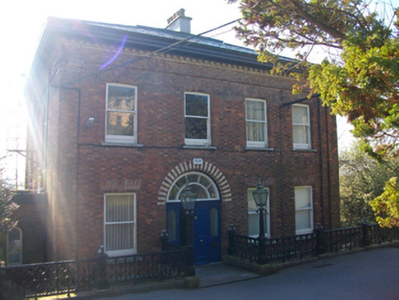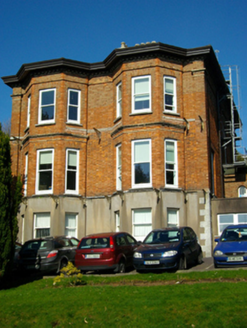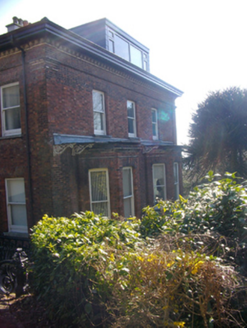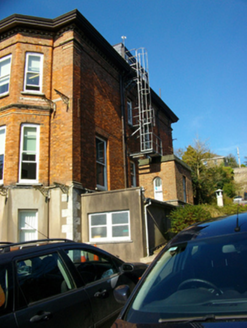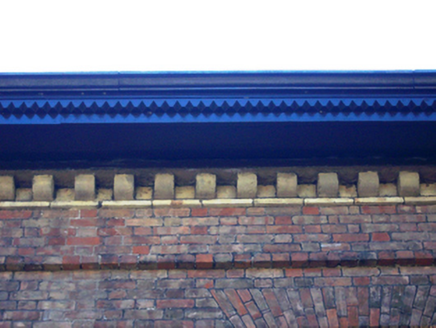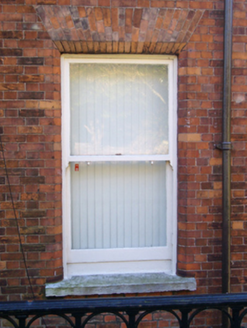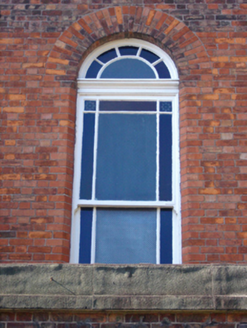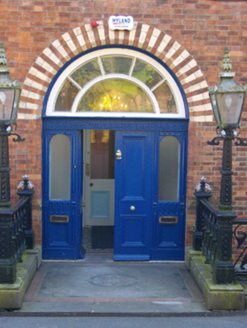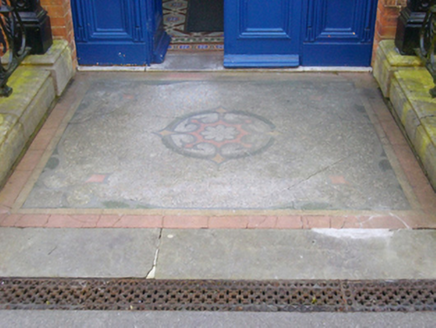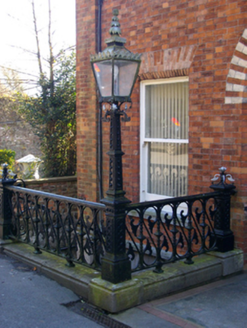Survey Data
Reg No
20863101
Rating
Regional
Categories of Special Interest
Architectural, Artistic
Original Use
House
In Use As
Office
Date
1870 - 1910
Coordinates
168735, 72479
Date Recorded
03/03/2011
Date Updated
--/--/--
Description
Detached four-bay two-storey over basement house, built c.1890, with pair of full-height canted bays to south, two-storey canted bays to west, flat-roofed projection and flat-roofed extensions to east and later dormer window to west. Now in use as offices. Hipped slate roof with clay ridge tiles, smooth-rendered chimneystacks having clay pots, moulded cast-iron gutters on painted timber projecting eaves with dog-tooth carvings and cast-iron downpipes. Red brick Flemish bond walls with full-height pilasters to corners having yellow brick to capitals, yellow brick dentils to eaves, brick platband, dressed limestone string course above basement level and moulded yellow brick string course to canted bays. Cast-iron brackets to south and west elevations. Smooth-rendered walls to basement with dressed limestone quoins. Square-headed window openings with gauged brick heads, chamfered reveals, stone sills and one-over-one timber sash windows. Round-headed window opening to east elevation with one-over-one timber sash window having stained glass margin lights and fanlight. Round-headed window opening to flat-roofed section with one-over-one timber sliding sash window. Round-headed door opening with alternating red and yellow brick to arch, chamfered reveals and carved timber door surround to double timber panelled door with round-headed sidelights and fanlight. Entrance accessed via bridge over basement area having polychrome surface to deck. Cast-iron railings to basement area on limestone plinth with cast-iron lamp standards to corners. House set back from road within own grounds on south-facing slope. Steps to east with red brick walls give access to garden to south. Associated lodge and gates to north.
Appraisal
Situated on a sloping site, this fine house appears two-storey over basement to the front, and three-storey to the rear. The bay windows are typical of its time, and maximise solar gain on the south and west elevations. The use of polychrome brick adds colour and decorative interest, while features such as the mould timber eaves course, ornate door surround, stained glass, and cast-iron railings are noteworthy. It forms part of a group with the associated gate lodge and entrance gates to the north.
