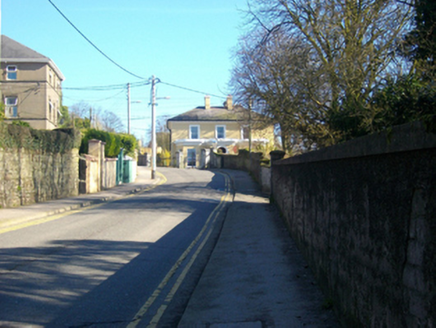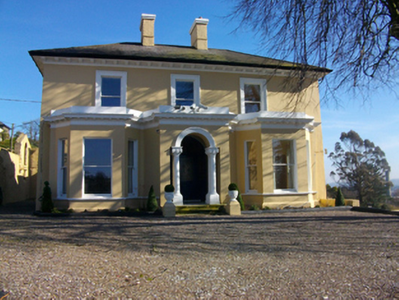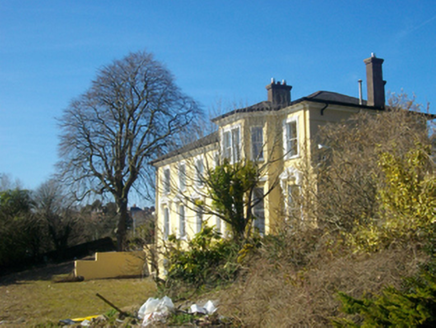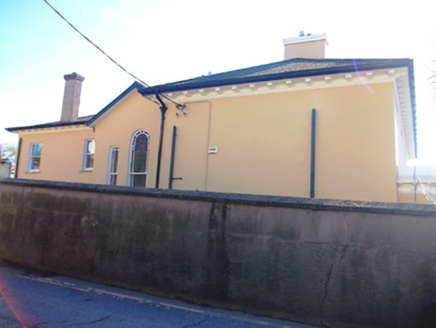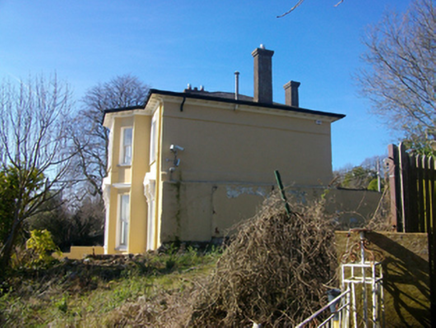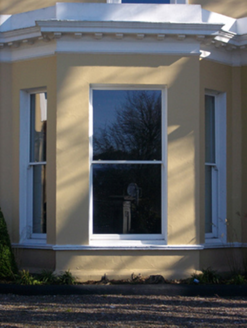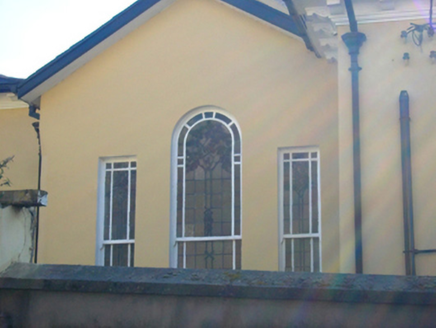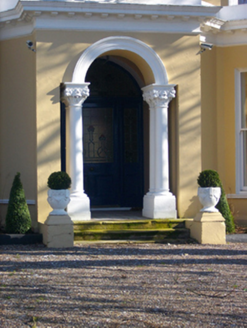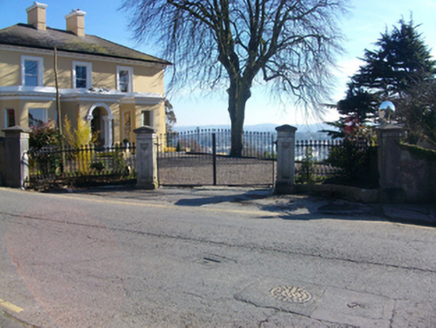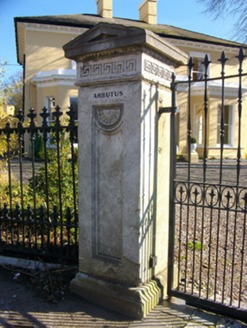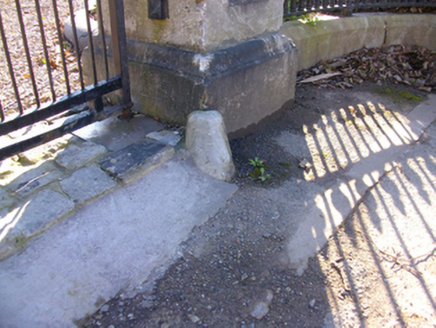Survey Data
Reg No
20863104
Rating
Regional
Categories of Special Interest
Architectural, Artistic, Social
Original Use
House
Historical Use
Hotel
Date
1800 - 1840
Coordinates
168786, 72524
Date Recorded
03/03/2011
Date Updated
--/--/--
Description
Detached three-bay two-storey over basement house, built c.1820, extended and altered c.1890 and now comprising three distinct blocks, with canted bay windows and porch to west elevation, full-height canted bay to south elevation and extensions to north and east. Previously in use as hotel, currently unoccupied. Hipped slate roofs to western and eastern sections with pitched roof to northern end of central section, having rendered corbelled chimneystacks, moulded cast-iron gutters on projecting eaves on modillions and cast-iron downpipes. Rendered walls with raised plinth and moulded render eaves course. Overhanging cornice with dentils to canted bays and porch. Square-headed window openings with moulded architraves, stone sills and one-over-one timber sash windows. Continuous sill course to canted bays. Ground floor windows to south elevation with closed bed pediments supported on console brackets. Round- and square-headed window openings to north elevation with one-over-one sliding sash windows having stained glass and margin lights. Round-arched opening to porch with moulded render archivolt supported on paired Corinthian columns, having limestone steps and tiled floor. Round-headed door opening with timber door having stained glass panel and stained glass sidelights and overlights. House set within own grounds on south-facing slope with square-profile limestone gate piers to west having recessed panels with half rosettes, string course and incised decoration beneath pedimented caps, jostle stone to southern pier, replacement metal gates. Piers flanked by cast-iron railings on limestone plinth. Rendered boundary wall to north site.
Appraisal
Arbutus Lodge presents attractive balanced proportions on its west and south elevations. The canted bay windows and porch to the west elevation add depth and contrast, further accentuated by the projecting eaves and heavy cornices. The use of render detailing articulates the various elements and features, with the treatment of the porch entrance and the windows to the southern elevation being of particular note. The fine entrance, with carved stone piers, adds to its setting and context.
