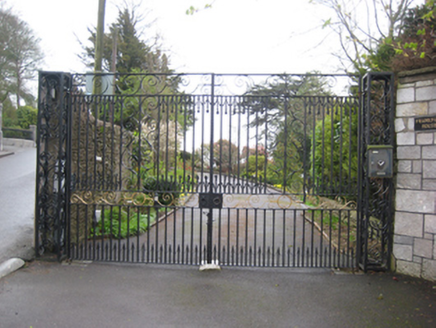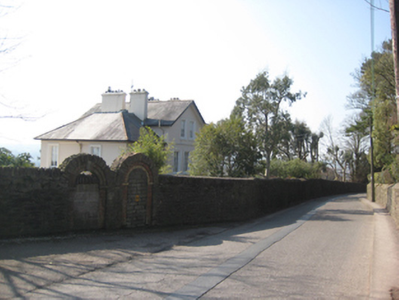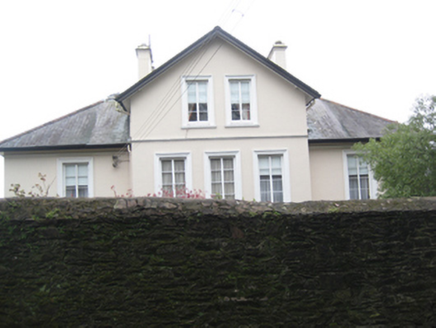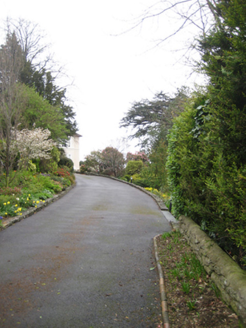Survey Data
Reg No
20863134
Rating
Regional
Categories of Special Interest
Architectural, Artistic
Original Use
House
In Use As
House
Date
1880 - 1900
Coordinates
169453, 72574
Date Recorded
05/04/2011
Date Updated
--/--/--
Description
Detached two-storey over basement with attic house, built c.1890, comprising three-bay gable-fronted central section flanked by slightly recessed two-bay blocks with gable-fronted projecting central bay to west elevation and flat-roofed projection to east elevation. Pitched and hipped slate roofs with clay ridge tiles, rendered corbelled chimneystacks and cast-iron rainwater goods on overhanging eaves. Smooth rendered walls with string course to rear (north) elevation and continuous sill courses to front (south) and side elevations. Square-headed window openings in moulded render surrounds with render sills and multi-pane timber casement windows. Set in own extensive grounds, bounded by sandstone rubble stone wall. Round-headed pedestrian entrance to Glanmire Road Middle having red brick arch with yellow brick archivolt, now blocked up. Recent gates with squared and snecked limestone gate piers.
Appraisal
Frankfort House is a substantial and handsome building, which retains its original plan and scale. Projecting gabled bays add interest to the facades, while moulded render detailing articulates the openings. Set overlooking the River Lee and the city, it forms part of a noteworthy group with the other substantial nineteenth century houses which were built by the growing middle class in this part of the city. These houses demonstrate a wide range of architectural styles, but share a commonality in their exploitation of the elevated south facing sites.







