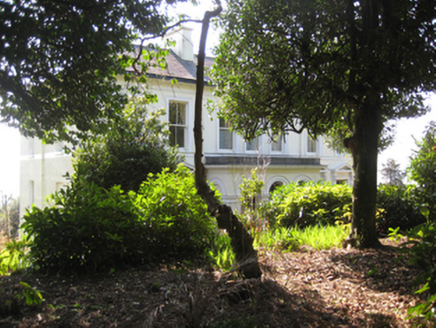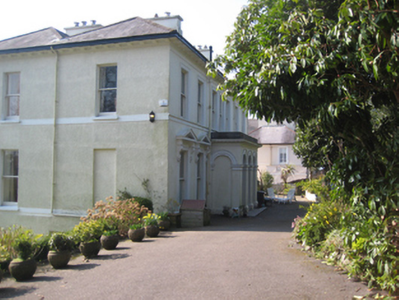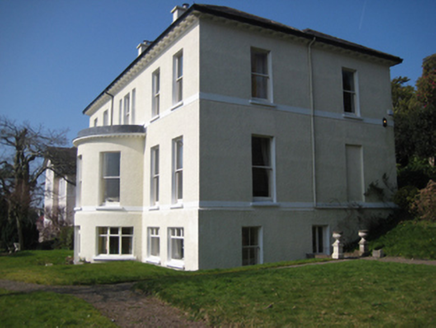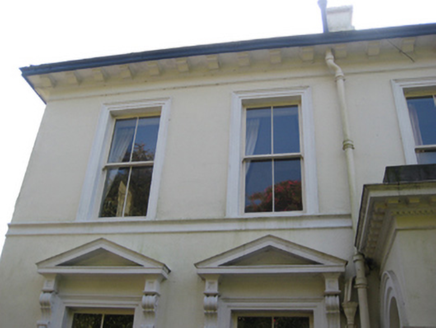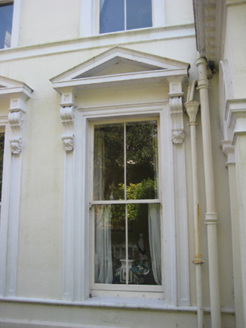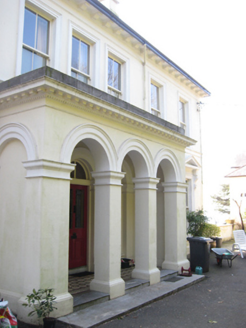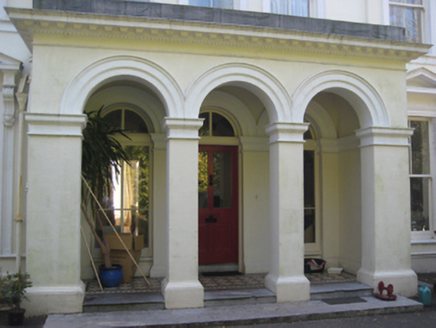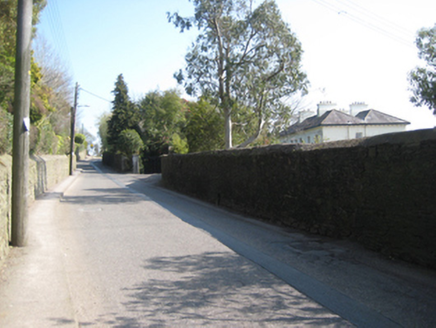Survey Data
Reg No
20863135
Rating
Regional
Categories of Special Interest
Architectural, Artistic
Original Use
House
In Use As
House
Date
1860 - 1880
Coordinates
169492, 72589
Date Recorded
05/04/2011
Date Updated
--/--/--
Description
Detached double-pile seven-bay two-storey over basement house, built c.1870, with portico to front (north) elevation and two-storey bow to south elevation. Hipped slate roofs with rendered chimneystacks and cast-iron rainwater goods to overhanging eaves with modillions. Rendered ruled-and-lined walls with continuous corniced sill courses to front elevation returning as platband at side and rear elevations. Square-headed window openings in moulded render surrounds with pediments supported on decorative brackets to ground floor windows, two-over-two timber (north) and one-over-one timber sliding sash windows. Round-headed window openings under entrance portico with fixed-pane windows and fixed-pane casement windows to basement. Flat-roofed portico to north with arcade of round-headed arches springing from engaged render pilasters supporting dentillated cornice. Round-headed door opening with painted timber-and-glazed door under plain-glazed fanlight with two limestone steps to entrance and encaustic tiled entrance platform to portico. Set in its own grounds, accessed from street via curving avenue. Bounded by rubble stone wall having dressed limestone gate piers and cast-iron gates.
Appraisal
St Brandon’s is an elegant Italianate house, designed with fine classical proportions and characteristics. The pedimented architraves to the ground floor, the bowed bay to the south elevation and the delicate central entrance portico are all worthy of note, as is the retention of original features, such as the timber windows, polychrome tiles and limestone steps.
