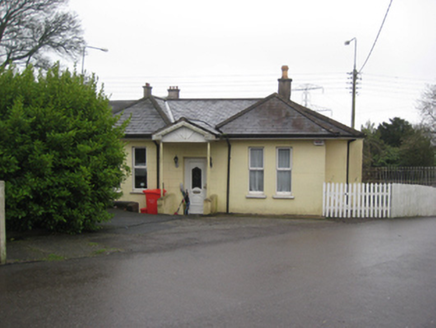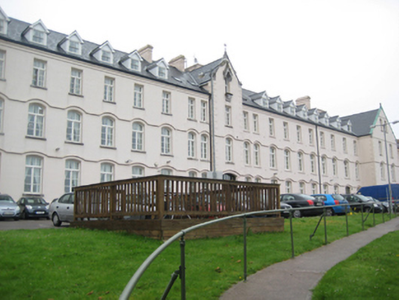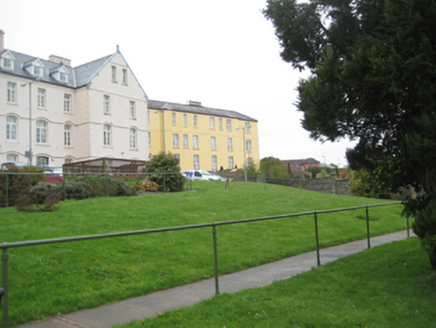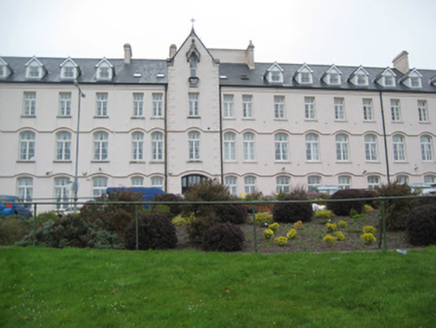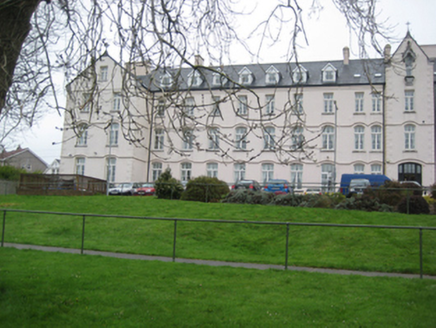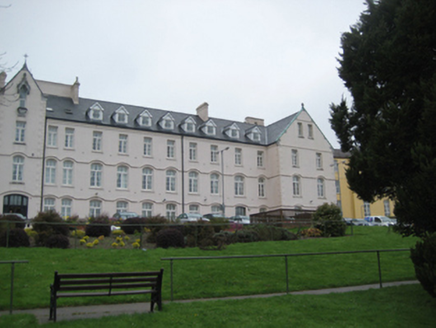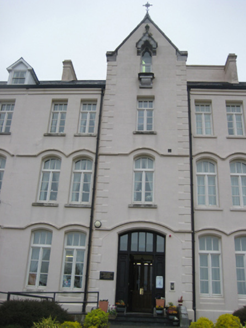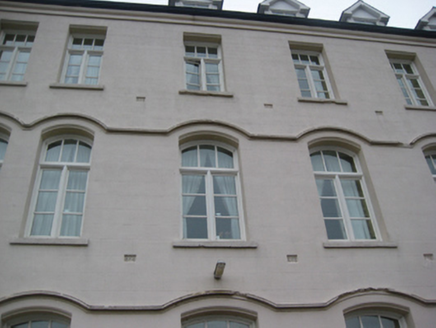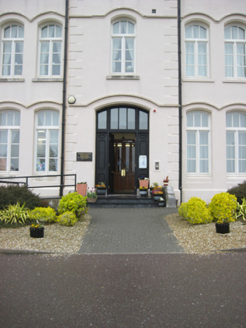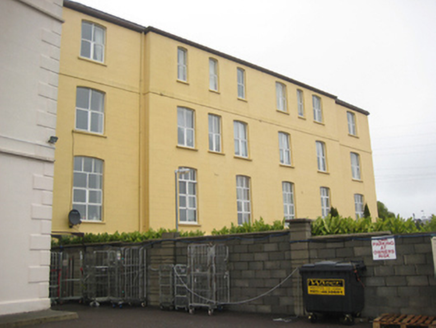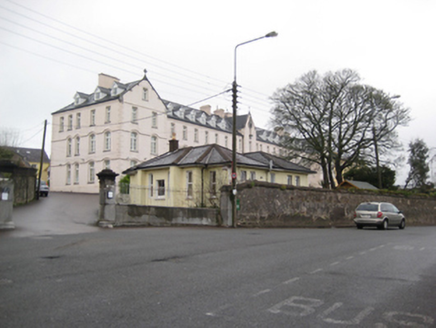Survey Data
Reg No
20863144
Rating
Regional
Categories of Special Interest
Architectural, Historical, Social
Original Use
Convent/nunnery
In Use As
Nursing/convalescence home
Date
1880 - 1885
Coordinates
169628, 72761
Date Recorded
04/04/2011
Date Updated
--/--/--
Description
Detached twenty-four bay three-storey former convent building, built 1882, with dormer attic, central pedimented breakfront and gable-fronted projecting end bays attached to west. Now in use as nursing home. Pitched slate roof, with rendered chimneystacks and profiled cast-iron gutters on slightly projecting eaves course. Gable-fronted dormer windows to attics having painted timber bargeboards. Cut limestone coping to gables having cross finials to apexes. Ruled-and-lined rendered walls with cut limestone dressings and quoins to breakfronts to convent. Statue niche at attic level to central breakfront. Camber-headed window openings to ground and first floors under continuous hood mouldings with stone sills and timber casement windows with overlights. Square-headed window openings to second floor with stone sills and timber casement windows with overlights. Camber-headed door opening to centre under continuous hood moulding with timber double-leaf door under plain-glazed overlight. Two limestone steps to porch. Attached to double-pile multiple-bay four-storey house, built c.1820, with central breakfronts to north and south elevations. Hipped slate roofs. Rendered walls. Camber-headed door openings with stone sills and replacement uPVC windows. Detached three-bay single-storey former gate lodge, to south-west. Entrance porch to north elevation carried on timber struts mounted on rendered wall. Hipped slate roofs with rendered chimneystacks and cast-iron rainwater goods. Pitched slate roof to porch having timber bargeboards and timber tympanum. Ruled-and-lined rendered walls. Square-headed window openings, paired openings to front elevation, with stone sills and uPVC windows throughout. Square-headed door opening with uPVC door. Located to east of entrance gates comprising square-profile limestone gate piers with chamfered edges and stepped caps set in quadrant ashlar walls surmounted by cast-iron railings. Limestone wheel guards. Bounded by rubble stone walls.
Appraisal
This imposing former convent building dominates the streetscape of Glanmire Road Middle. Designed by Dominick J. Coakley, it was built by E & P O'Flynn, for the Little Sisters of the Poor to accommodate two hundred and fifty elderly people. Its long façade is relieved by the three gabled breakfronts, and by the render embellishments and statue niche. Its considerable size is testament to the expansion of the Catholic Church in Ireland in the mid nineteenth-century. The earlier former house, gate lodge, entrance and chapel add to its setting and context. It continues to play an important social role in the city and county as a nursing home.
