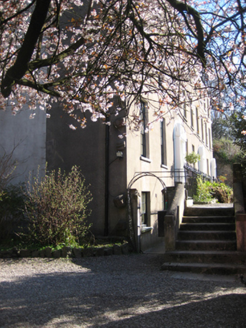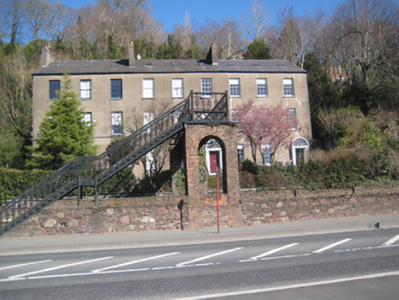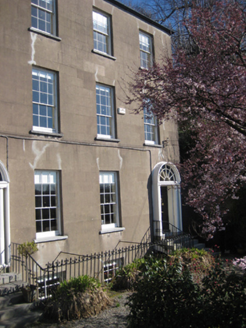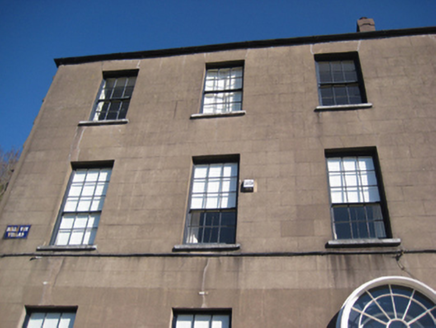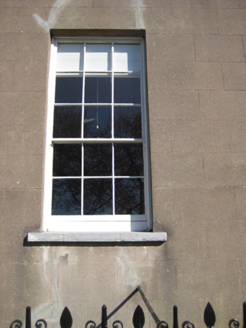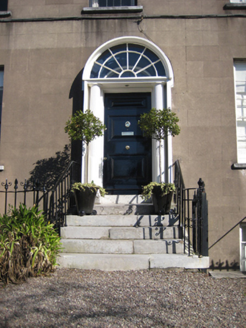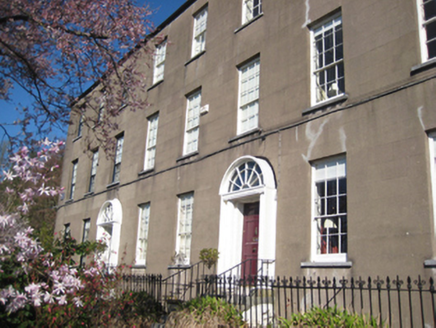Survey Data
Reg No
20863158
Rating
Regional
Categories of Special Interest
Architectural, Artistic, Technical
Original Use
House
In Use As
House
Date
1840 - 1860
Coordinates
169823, 72346
Date Recorded
16/03/2011
Date Updated
--/--/--
Description
Terrace of three three-bay three-storey over basement houses, built c.1850. Some now converted to apartments. Pitched slate roofs with rendered corbelled chimneystacks and cast-iron rainwater goods. Ruled-and-lined rendered walls. Square-headed window openings with limestone sills with six-over-six (second floor) and nine-over-six (ground and first floors) timber sliding sash windows. Round-headed door openings with slightly projecting timber surrounds, timber spoked fanlights and fluted Doric columns flanking panelled timber doors accessed via flight of five limestone steps with wrought-iron railings. Basement area bounded by wrought-iron railings with alternating spear and fleur-de-lys finials. Access across Cork to Youghal railway line via cast-iron pedestrian bridge.
Appraisal
A well-maintained terrace of well proportioned mid nineteenth century houses. In common with contemporary houses in the area, the terrace is set on an elevated site overlooking the River Lee and makes the most of its south facing site, maximising light and views. The retention of the original fenestration and handsome timber doorcases contributes to its character.
