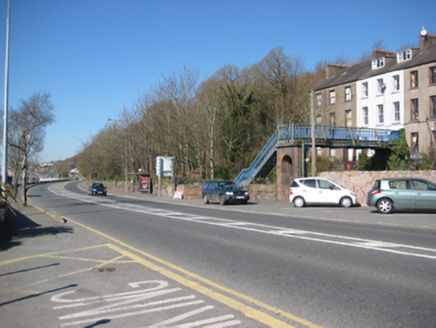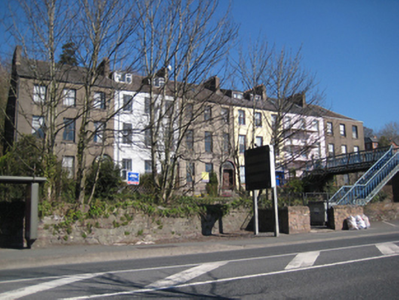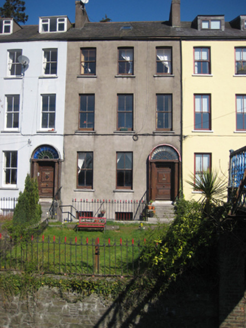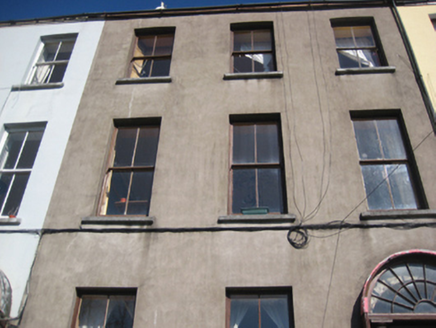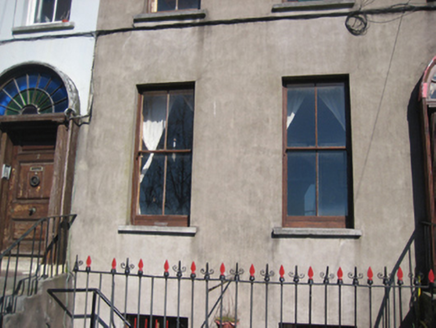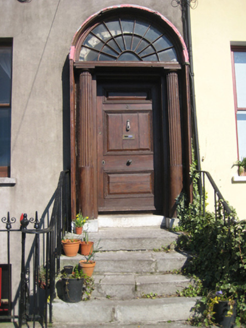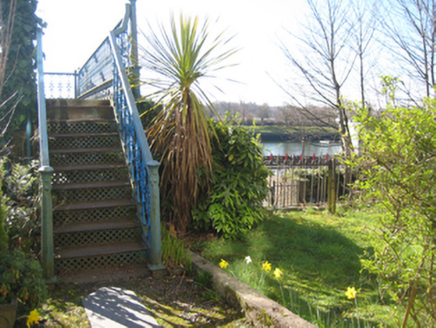Survey Data
Reg No
20863163
Rating
Regional
Categories of Special Interest
Architectural, Artistic
Original Use
House
In Use As
Apartment/flat (converted)
Date
1820 - 1840
Coordinates
170102, 72315
Date Recorded
16/03/2011
Date Updated
--/--/--
Description
Terrace of six three-bay three-storey over basement houses, built c.1830. Some now converted to apartments. Pitched slate roofs with rendered chimneystacks and cast-iron rainwater goods. Some houses with recent flat-roofed dormer windows to front (south) elevation. Square-headed window openings with limestone sills and two-over-two timber sliding sash windows. Round-headed door openings in slightly projecting timber surrounds with fluted timber Doric columns flanking three raised and fielded timber panelled doors, timber spoked fanlights and accessed via flight of limestone steps. Basement area bounded by wrought-iron railings with alternating spear and fleur-de-lys finials. Garden to fore bounded by wrought-iron railings with alternating spear and fleur-de-lys finials. Terrace accessed by cast-iron pedestrian bridge over railway line to south.
Appraisal
Woodhill Terrace took its name from Woodhill House, a significant earlier house built in the eighteenth century and the home of the Cooper Penrose family. The terrace has retained its simple early symmetrical façade while the survival of the original fenestration and attractive timber doorcases contributes to its character. Further interest is added by the access route via a highly-detailed cast-iron pedestrian bridge to the front which was built after the houses were cut off from the main road by the construction of the Cork to Youghal railway line in the mid nineteenth century.
