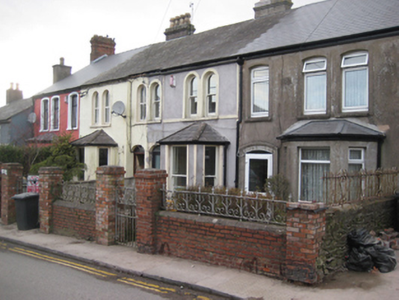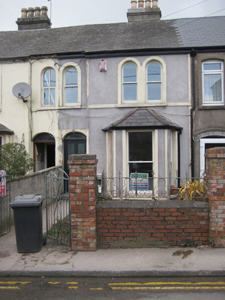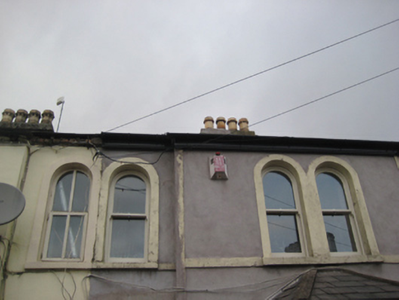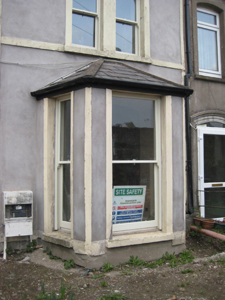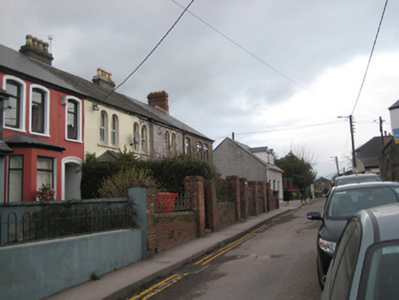Survey Data
Reg No
20863172
Rating
Regional
Categories of Special Interest
Architectural, Artistic
Original Use
House
In Use As
House
Date
1880 - 1900
Coordinates
168809, 72838
Date Recorded
08/03/2011
Date Updated
--/--/--
Description
Terrace of four three-bay two-storey houses, built c.1890, with canted bay windows to front (south) elevation. Pitched slate and artificial slate roofs with corbelled red brick and rendered chimneystacks and some cast-iron rainwater goods. Hipped slate roofs to canted bays. Smooth rendered walls with platband to one house at first floor sill level. Camber-headed window openings to east and west houses, paired round-headed openings to centre houses, in moulded render surrounds with stone sills and some one-over-one timber sash windows. uPVC windows to most houses. Segmental-headed door openings, moulded render surrounds to end houses, with replacement doors and overlights throughout. Set back from street with small garden to front, bounded by red brick walls with concrete coping stones surmounted by wrought-iron railings. Square-profile red brick piers holding wrought-iron pedestrian gates, some replacement.
Appraisal
A handsome terrace of houses which forms part of a noteworthy group with other late nineteenth century and early twentieth century terraces built in the area, particularly to accommodate military personal from the nearby barracks. The canted bay windows, render details, and varied window openings create an appealing composition. The retention of the wrought-iron railings and gates adds character to both the setting of the terrace and to the streetscape.

