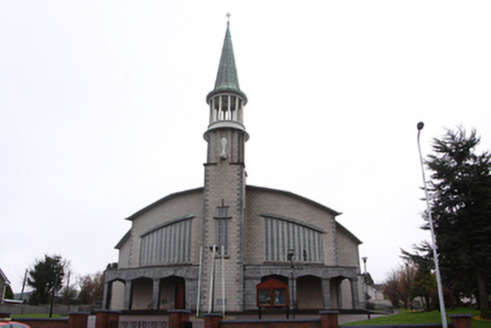Survey Data
Reg No
20864001
Rating
Regional
Categories of Special Interest
Architectural, Artistic, Historical, Social, Technical
Original Use
Church/chapel
In Use As
Church/chapel
Date
1955 - 1965
Coordinates
170586, 73494
Date Recorded
05/04/2011
Date Updated
--/--/--
Description
Freestanding Roman Catholic church, built 1959-62, on cone-shaped plan, having seven-bay side elevation, and curved west elevation with breakfront having centrally placed two-stage square-plan tower terminating in a copper spire roof supported on twisted columns and flanked by flat-roofed open porches. Flat-roofed open porch to south and single-storey flat-roofed sacristy to southeast. Pre-stressed concrete roof sloping down to north and south elevations with cast-iron rainwater goods. Concrete block work to walls with cut limestone quoins to west elevation and to tower. Buttresses to side elevations articulating the bays. Square-headed windows to north and south elevations having concrete transoms and mullions and stained glass. Square-headed window openings to west with heads following the slope of the roof, concrete transoms and mullions and stained glass. Square-headed openings to tower with stained glass. Square-headed openings to sacristy with uPVC windows. Channelled ashlar limestone porches to west with low pointed arches having splayed reveals and geometric patterned mosaic flooring and skirting. Stepped ashlar limestone doorcases to square-headed door openings having double-leaf timber. Ashlar limestone open porch to south elevation covering square-headed door opening with timber double doors. Interior with moulded concrete ceiling, wall mural above altar depicting crucifixion and timber balcony to west. Set in own grounds with brick wall having concrete capping stones to west boundary and concrete boundary walls to other sides.
Appraisal
Our Lady Crowned Roman Catholic Church was built to the design of J.R. Boyd Barrett's firm and when completed in 1962 comprised the final of five new churches constructed to the north side of Cork city and named after the five Glorious Mysteries of the Rosary. The design and construction of the roof is of technical importance while the extensive stained glass windows, from the workshops of Murphy & Devitt in Dublin, are of particular artistic merit. The original architectural features and finishes of the church are retained throughout and are very characteristic of this era. The large size and scale make it an imposing landscape feature, visible from many points in the north-east of Cork city.























