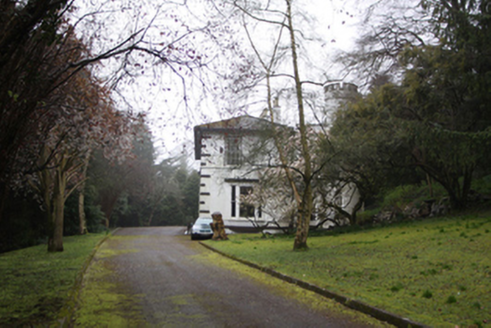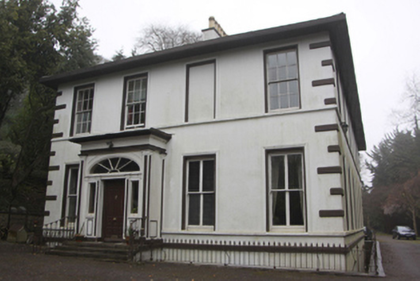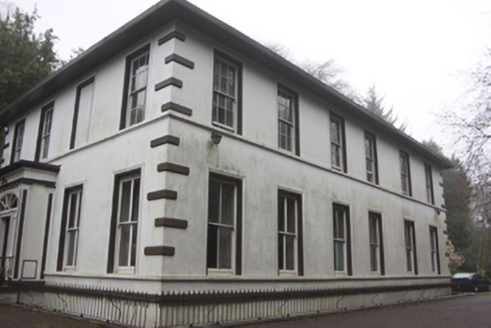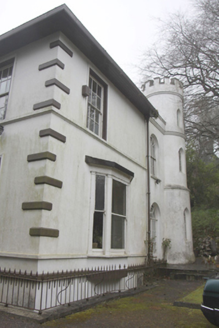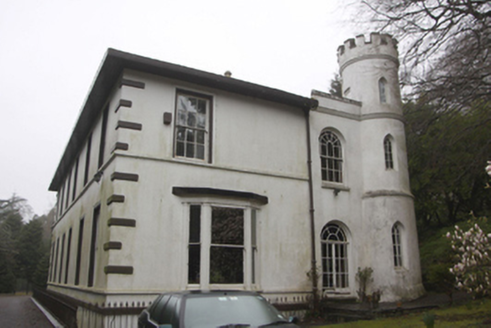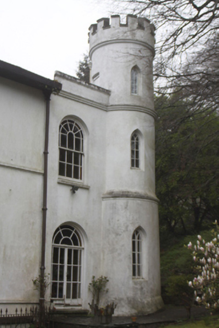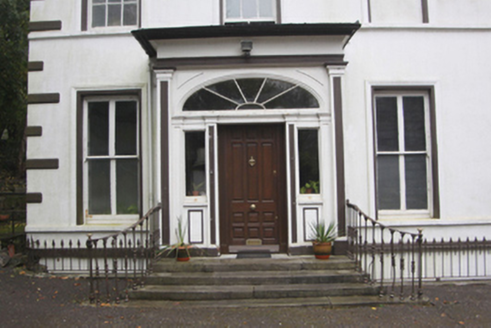Survey Data
Reg No
20864016
Rating
Regional
Categories of Special Interest
Architectural, Artistic
Original Use
House
In Use As
House
Date
1800 - 1820
Coordinates
171726, 72678
Date Recorded
29/03/2011
Date Updated
--/--/--
Description
Detached four-bay two-storey over basement house, built c.1810, having projecting flat-roofed porch to front (west), canted bay window to east elevation and six-bay south elevation. Two-bay extension to north-east corner, c.1880, with three-storey castellated turret. Hipped slate roof with projecting timber-sheeted eaves, rendered chimneystacks with clay pots and cast-iron rainwater goods. Smooth rendered walls with render continuous sill courses and projecting stucco quoins. Square-headed window openings with narrow moulded render surrounds and two-over-two (ground floor) and six-over-six (first floor) timber sash windows. Camber-headed openings to basement having timber sash windows. One-over-one timber sash windows to canted bay. Round-headed opening to north-east extension having multiple-pane timber sash window. Pointed arch window openings to turret containing timber tracery windows. Flat-roofed single-bay porch to the main entrance in the west elevation having cornice and lintel on engaged pilasters and incorporating a timber doorcase with fanlight and fixed single pane sidelights. Limestone steps oversailing the basement lightwell giving access to replacement timber panelled door. Cast-iron splayed railings to porch steps and cast-iron railings on a limestone plinth to basement lightwell around three sides of house. Set in own grounds.
Appraisal
One of the large houses developed in the Tivoli area associated with the Lota demesnes, Lotaville retains much of its historic character, in particular the timber sash windows remaining in all elevations. The uninterrupted bays of the south elevation are typical of houses in this location which often have their main entrances to the end or rear elevations in order to take advantage of their south-facing aspects. The influence of the Gothic Revival can be seen in the extension to the north-east corner, illustrating a Victorian taste for the picturesque, and was considered an appropriate style for the villas of this area located outside the city centre.
