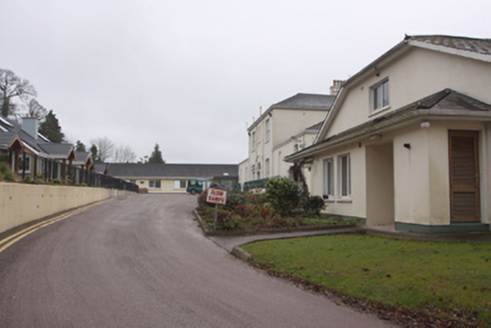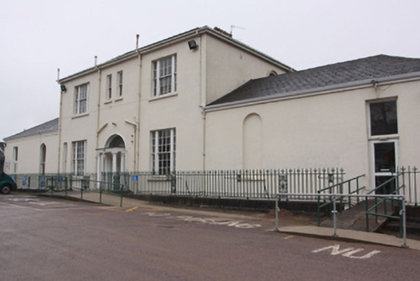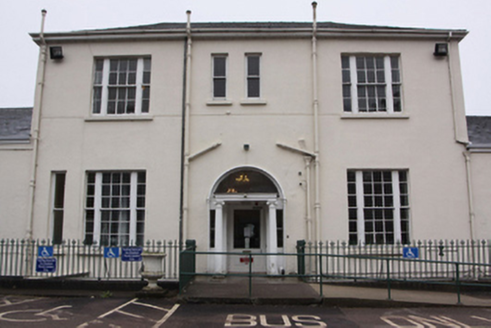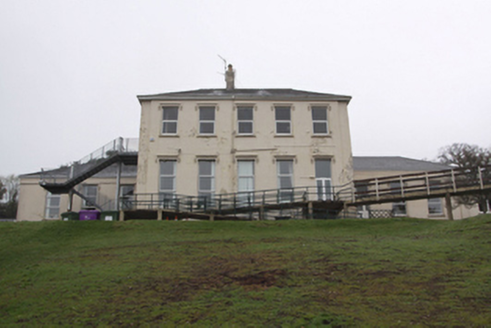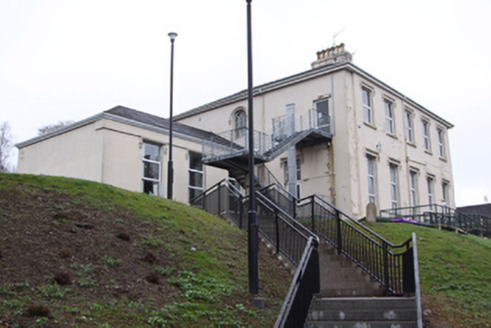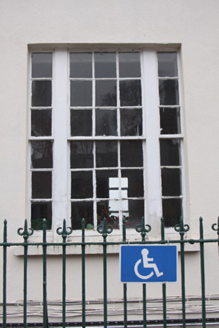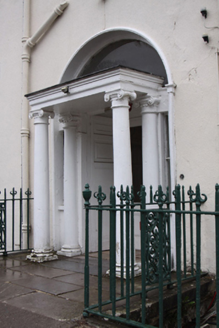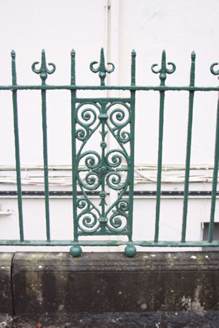Survey Data
Reg No
20864021
Rating
Regional
Categories of Special Interest
Architectural, Artistic, Social
Original Use
Country house
In Use As
Nursing/convalescence home
Date
1790 - 1810
Coordinates
172203, 72763
Date Recorded
29/03/2011
Date Updated
--/--/--
Description
Detached three-bay two-storey over basement house, built c.1800, with distyle Ionic portico to north, five-bay elevation to south and two-bay single-storey over basement wings added c.1820. Now in use as Cheshire Home with late twentieth-century additions to east. Hipped artificial slate roofs with rendered chimneystack having ceramic pots and cast-iron rainwater goods to projecting timber-sheeted eaves. Rendered walls. with hood mouldings to the windows of the south elevation. Square-headed window openings with stone sills and hood mouldings having decorative stops to south elevation. Tripartite windows to north elevation with nine-over-nine flanked by three-over-three timber sash windows. One-over-one timber sash windows to north elevation. Round-headed window openings to wings with stone sills and one-over –one timber sash windows, one window now blocked. uPVC windows to south elevation. Round-headed stair light having multiple-pane timber sash window with decorative hood moulding to west elevation. Six-over-three and three-over-three timber sash windows to basement. Flat-roofed portico with Ionic columns to north elevation. Round-headed door opening with moulded render surround, with one-over-one timber sash windows flanking door, plain-glazed fanlight and replacement timber-and-glazed door. Recent square-headed door openings to north elevations of wings with uPVC doors. Wrought iron railings with decorative panels on limestone plinth wall surrounding basement lightwell to north elevation. Coursed rubble stone walls enclose a large garden to the north of the house.
Appraisal
Now in use as a Cheshire Home, the setting of this late-Georgian house has been altered by the construction of new buildings to the grounds. However, both the Victorian walled garden to the north and the gate lodge to the south are retained, as is the original form of the house with its distinctive single-storey wings. Other important elements such as the small pane timber sash windows and decorative railings to the north elevation help to maintain the historic character of the building.
