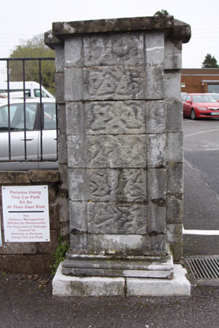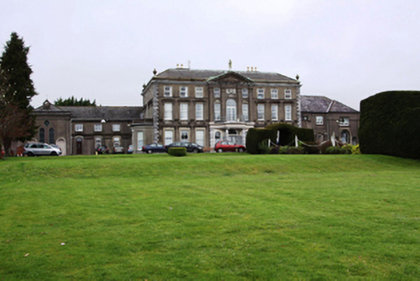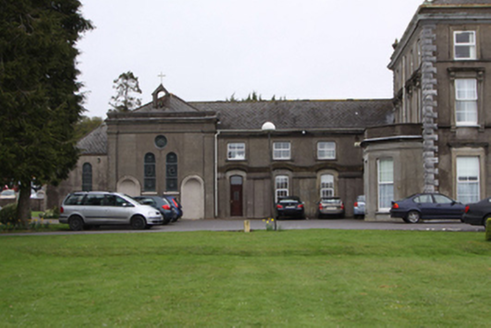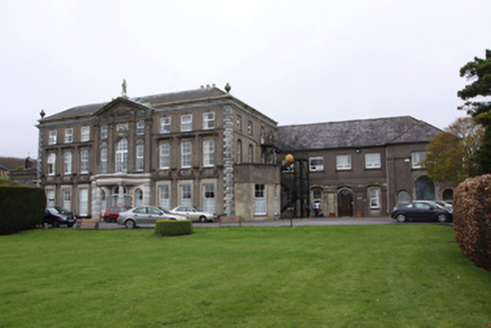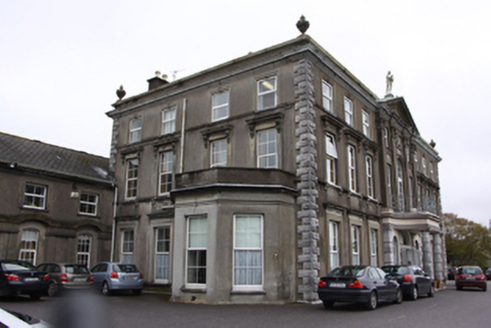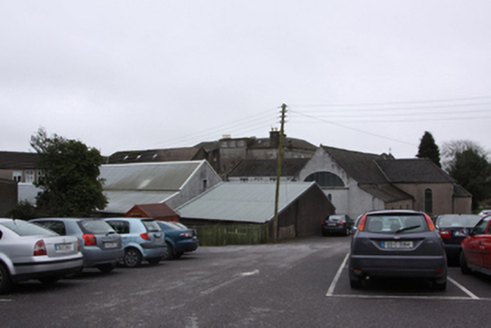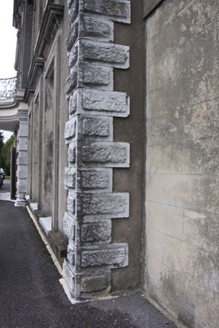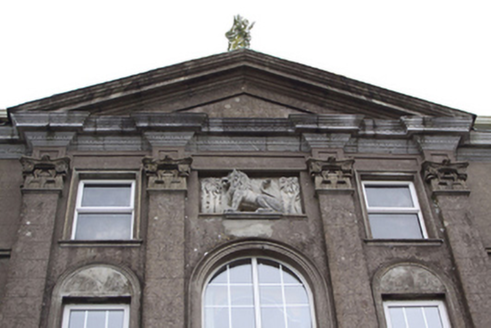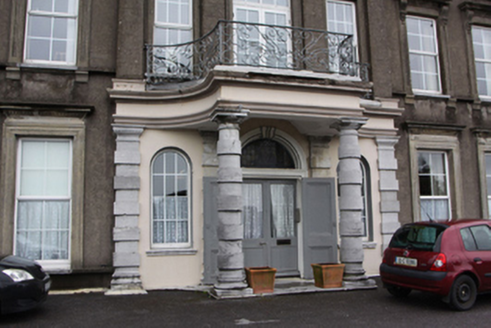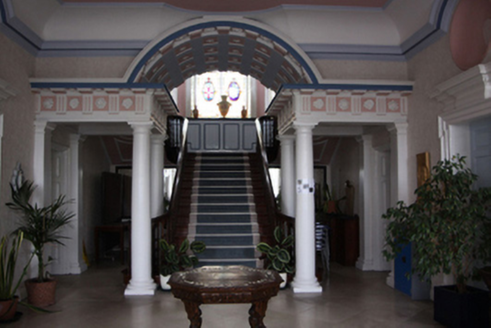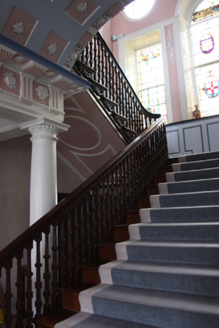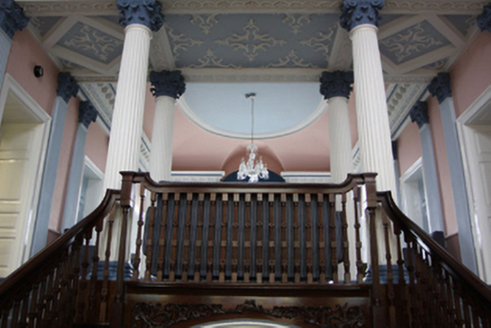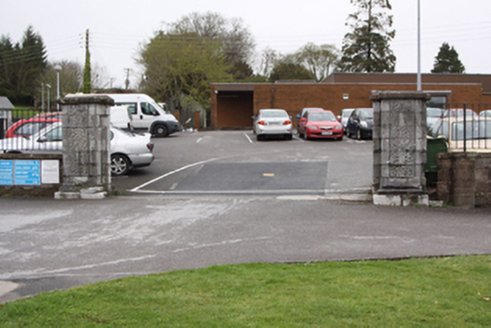Survey Data
Reg No
20864023
Rating
Regional
Categories of Special Interest
Architectural, Artistic, Historical, Social, Technical
Original Use
Country house
In Use As
Nursing/convalescence home
Date
1760 - 1770
Coordinates
172533, 72873
Date Recorded
05/04/2011
Date Updated
--/--/--
Description
Detached nine-bay three-storey former country house, built 1765, with pedimented central breakfronts, central entrance porch, canted bay window to west and recessed L-plan two-storey wings to east and west. Now in use as residential care home with additions to north. Hipped slate roofs with laterally placed rendered chimney stacks to main block having ceramic pots and replacement rainwater goods. Some cast-iron downpipes surviving. Urn finials to south-west and south-east corners on rendered parapet. Smooth rendered walls with limestone egg and dart moulding with cornice above, rusticated limestone quoins and moulded render continuous sill courses to central block. Moulded render composite pilasters to breakfront supporting pediment with statue to apex. Carved limestone plaque depicting lion to breakfront. Continuous hood mouldings and platbands to wings. Square-headed window openings with moulded window surrounds, stone sills and uPVC windows. Dentilated canopies above ground floor windows, bracketed canopies above first floor windows with corbels beneath sills and rusticated keystones to second floor. Round-headed window openings flank main entrance door with stone sills and uPVC windows. Camber-headed window openings to wings recessed in niches with square-headed openings having moulded render surrounds to first floor. Single-storey entrance porch with banded limestone columns supporting concave curving entablature surmounted by wrought-iron railings and returning to limestone pilasters in walls. Square-headed door opening with moulded render architrave surmounted by stained glass fanlight with moulded render archivolt having keystone. Replacement timber-and-glazed double doors. Round-headed opening above porch with moulded render surround and uPVC doors. Interior with decorative plasterwork and mahogany staircase. Chapel building added to west wing and east wing extended to north, c.1950. Outbuildings to rear yard at north converted to multiple uses associated with the care centre and numerous later twentieth- century buildings located to grounds to immediate north of house. Pair of limestone rusticated piers located to the west, now giving access to swimming pool complex
Appraisal
This large Palladian house is of significance for the quality of its architectural design and construction and for its association with Davis Duckart, the architect. Although the house has undergone alterations since its original design by Duckart, it retains its original Baroque porch and interior features such as the bifurcating staircase with its richly carved mahogany balustrade. Built for Robert Rogers in 1765, the house remained in domestic use until it was bought by the Brothers of Charity in 1943. The majority of the twentieth century interventions have taken place at the rear of the building, thus allowing for the historic character of the south elevation of the main house and wings to be retained.
