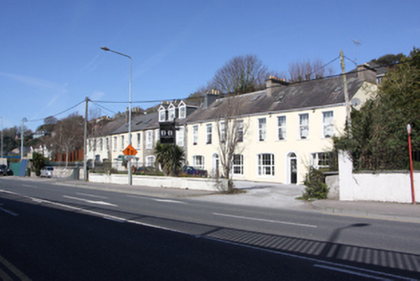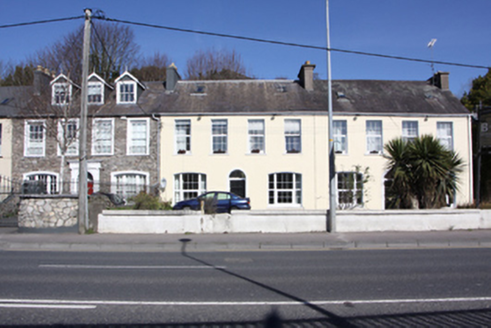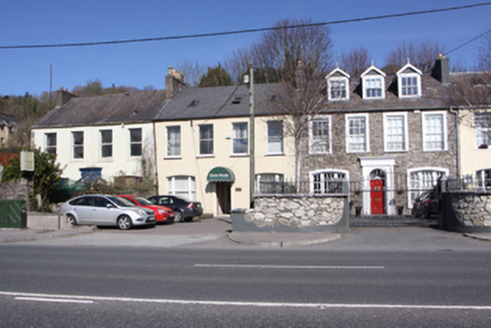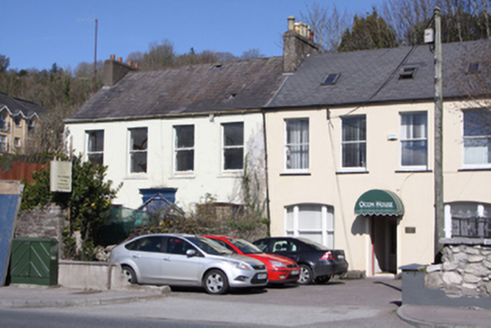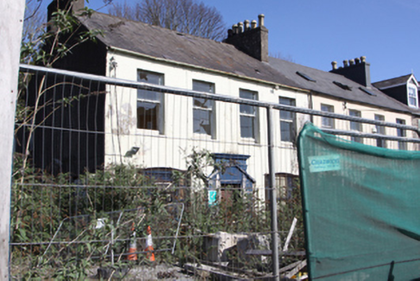Survey Data
Reg No
20864029
Rating
Regional
Categories of Special Interest
Architectural, Social
Original Use
House
In Use As
House
Date
1820 - 1840
Coordinates
170653, 72372
Date Recorded
22/03/2011
Date Updated
--/--/--
Description
Terrace of five four-bay two-storey houses, built c.1830. with one house now a guest house and another in use as offices. Pitched slate and artificial slate roofs with rendered chimneystacks having clay pots and cast-iron rainwater goods. Some replacement rainwater goods. Dormer windows inserted to central house. Smooth rendered walls with render removed from central house. Square-headed window openings with stone sills and one-over-one timber sash windows. Camber-headed tripartite window openings to ground floor. Replacement timber six-over-six sash windows and uPVC windows to some house. Round-headed doorways with timber pedimented doorcase to western house and replacement doors throughout. Variety of rendered and exposed low rubble stone walls to the boundaries of the front gardens to south.
Appraisal
This early-nineteenth century terrace was constructed at a time when expansion to the west of the city was only beginning, and the urban appearance of these houses would have contrasted sharply with the villas and country houses which occupied this area at that time. Despite the replacement of windows, the original scale and form of the south-facing front elevations of these terraced buildings have been retained, as have the roof profiles of all but one house.

