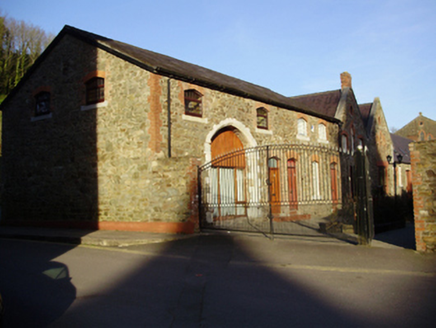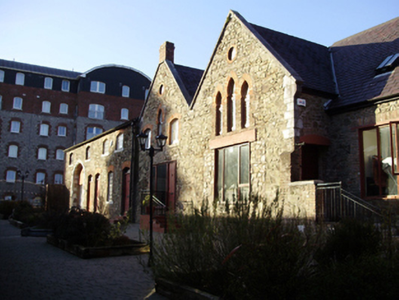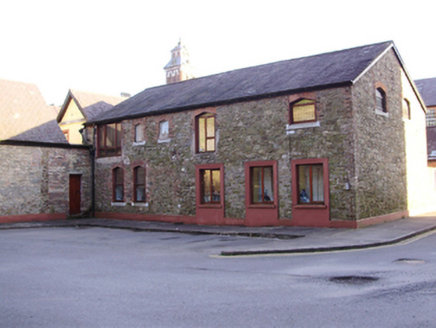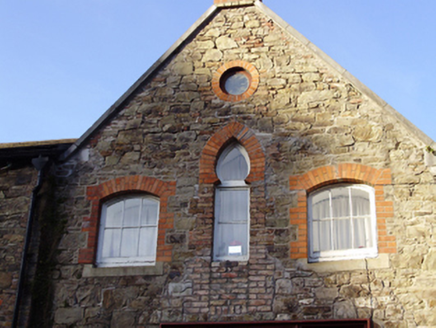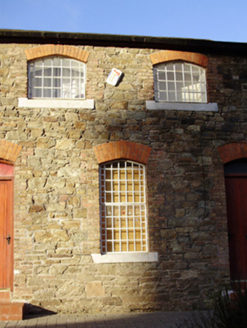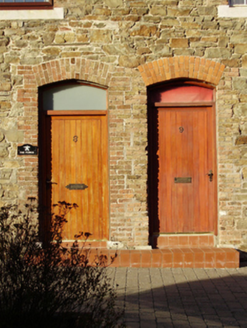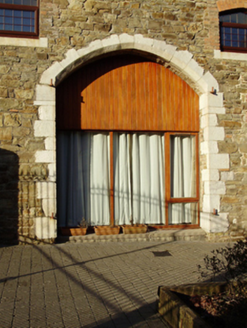Survey Data
Reg No
20865005
Rating
Regional
Categories of Special Interest
Architectural, Social
Original Use
Outbuilding
In Use As
House
Date
1860 - 1900
Coordinates
164657, 71710
Date Recorded
03/03/2011
Date Updated
--/--/--
Description
Attached multiple-bay two-storey former outbuilding, built c.1880, having pair of gable-fronted bays to east end. Now converted to use as houses. Pitched slate roof with red brick and rendered chimneystacks and replacement rainwater goods. Rubble stone walls. Camber-headed window openings with red brick block-and-start surrounds, some replacement brick and stone sills. Circular and pointed trefoil-arch opening to gable-fronted bay. Some openings retaining original metal windows, replacement uPVC elsewhere. Segmental-headed door openings with red brick surrounds having some replacement brick and replacement doors with overlights. Segmental-headed carriage arch with cut limestone voussoirs and surround, now in use as a window. Set within courtyard.
Appraisal
Built as part of the Eglinton Asylum, later known as Our Lady's Hospital, this outbuilding forms part of a significant group of related structures. The materials utilised in its construction, including sandstone, limestone, brick and slate, add colour and textural interest to the site. This large complex played a significant social role in both city and county in the nineteenth and twentieth centuries.
