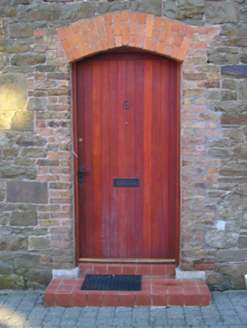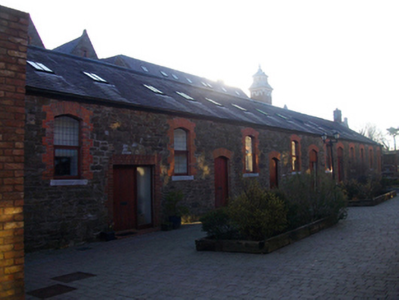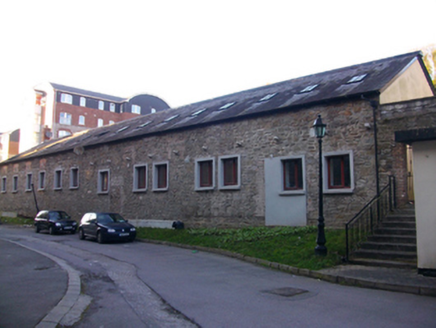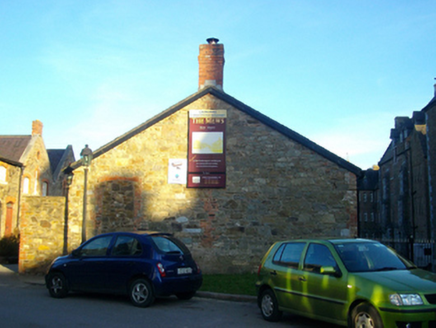Survey Data
Reg No
20865008
Rating
Regional
Categories of Special Interest
Architectural, Social
Original Use
Outbuilding
In Use As
House
Date
1850 - 1860
Coordinates
164666, 71690
Date Recorded
03/03/2011
Date Updated
--/--/--
Description
Detached thirteen-bay single-storey with attic former outbuilding, built c.1855, now in use as houses. Pitched artificial slate roof with red brick corbelled chimneystack, rooflights and replacement rainwater goods. Rubble stone walls with some brick to corners and traces of blocked openings. Segmental-headed window openings with recent red brick block-and-start surrounds, replacement limestone sills and replacement windows. Traces of loop windows to south elevation with red brick surrounds, now blocked with square-headed window openings inserted below. Segmental-headed window openings with red brick surrounds, incorporating some early brick and replacement doors. Set on south side of courtyard to north of the former asylum.
Appraisal
Built as part of the Eglinton Asylum, later known as Our Lady's Hospital, this outbuilding forms part of a significant group of related structures. The materials utilised in its construction, including sandstone, limestone and brick add colour and textural interest to the site. This large complex played a significant social role in both city and county in the nineteenth and twentieth centuries.







