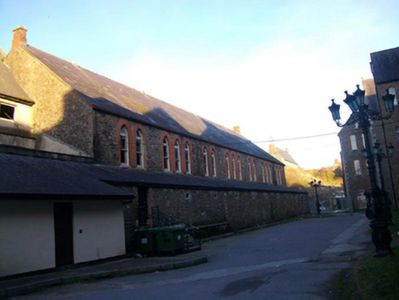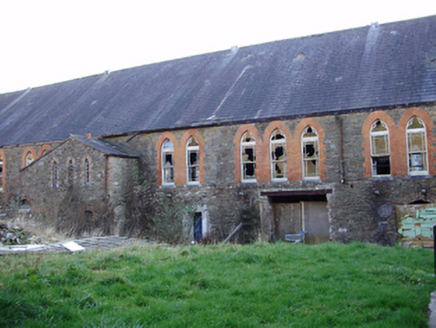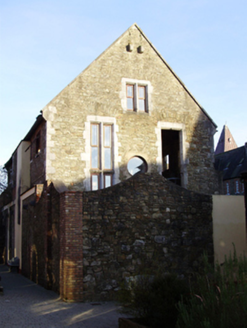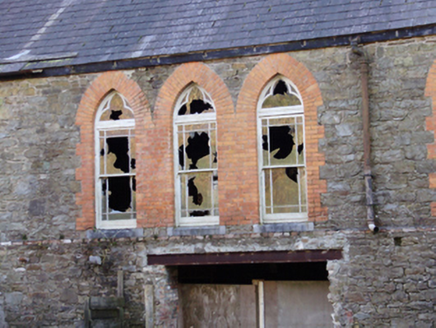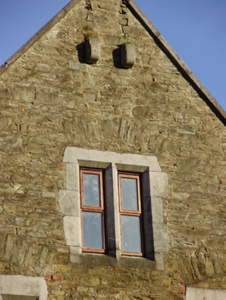Survey Data
Reg No
20865009
Rating
Regional
Categories of Special Interest
Architectural, Social
Original Use
Hospital/infirmary
Date
1860 - 1900
Coordinates
164721, 71684
Date Recorded
03/03/2011
Date Updated
--/--/--
Description
Attached seven-bay double-height building, built c.1880, with single-storey lean-to to south elevation. Now disused. Pitched slate roof with red brick chimneystacks, vents to ridge and some cast-iron rainwater goods to timber eaves. Rubble stone walls. Paired and triple pointed arch window openings with red brick surrounds, stone sills and one-over-one timber sash windows with margin lights and trefoil overlights. Square-headed window openings to west elevation with cut limestone block-and-start surrounds and replacement timber windows. Square-headed door opening to west elevation with cut limestone block-and-start surround. Blocked square-headed and round-headed openings to north elevation. Located to rear of former asylum building.
Appraisal
Built as part of the Eglinton Asylum, later known as Our Lady's Hospital, this building forms part of a significant group of related structures. Its double height form and roof vents suggest that it may have been used as a hall. The materials utilised in its construction, including sandstone, limestone, brick and slate add colour and textural interest to the site. This large complex played a significant social role in both city and county in the nineteenth and twentieth centuries.

