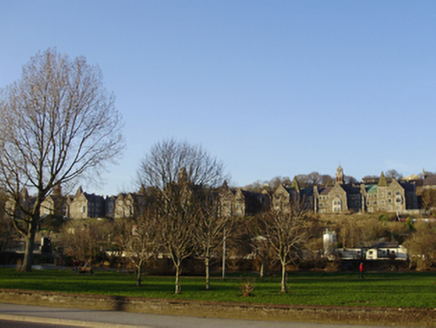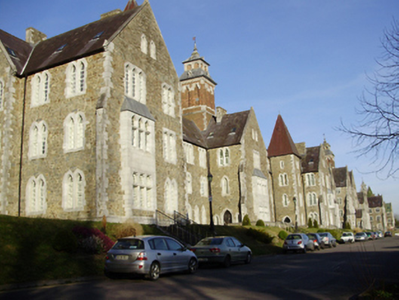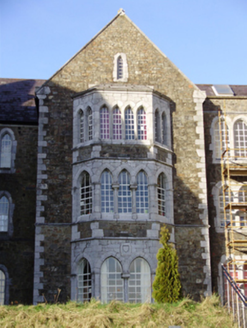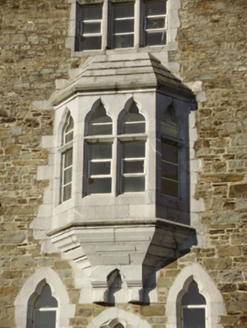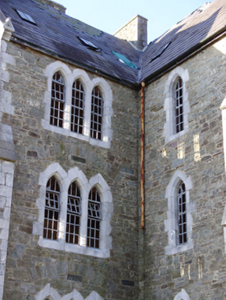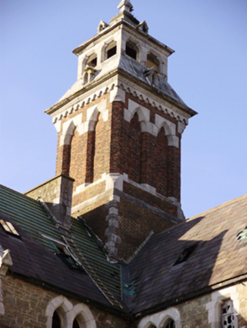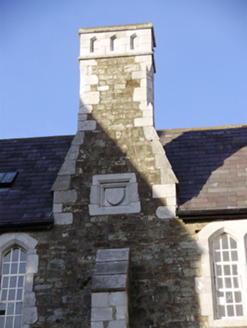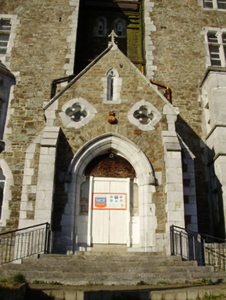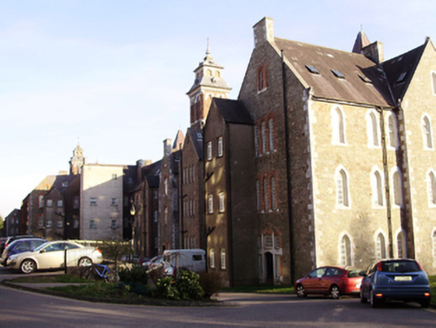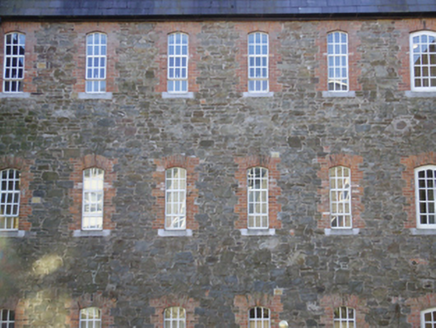Survey Data
Reg No
20865010
Rating
Regional
Categories of Special Interest
Architectural, Historical, Social, Technical
Original Use
Hospital/infirmary
In Use As
Apartment/flat (converted)
Date
1845 - 1855
Coordinates
164705, 71653
Date Recorded
03/03/2011
Date Updated
--/--/--
Description
Detached irregular-plan multiple-bay three-storey with attic former mental asylum, built 1847-52, extended 1861. Linear-plan with advanced gable-fronted bays, square-profile towers, gable-fronted entrance porch and canted bay, oriel and box bay windows. Various gable-fronted three-storey extensions to rear (north) elevation. Now partially converted to apartments with remainder of building disused. Pitched slate roofs with limestone coping, some cast-iron rainwater goods and recent rooflights. Rubble stone chimneystacks having ashlar quoins and caps, some rising with stepped stacks. Red brick towers to ridge having cut limestone lanterns and blank trefoil-headed recesses. Metal roofs to towers. Rubble sandstone walls with cut limestone quoins and buttresses with cut limestone dressings. Varied arrangements of triple, bipartite and single pointed arch and shoulder-arched window openings with cut limestone surrounds. Tudor-arch window openings to oriel window. Quatrefoil and ogee-headed window openings to porch. Replacement metal and timber sash windows throughout. Segmental-headed window openings to rear (north) elevation with red brick surrounds, limestone sills and timber casement windows. Pointed arch opening to porch with hood moulding, cut limestone stepped surround to shoulder-arch door opening, now with replacement door. Limestone steps to door. Set on a height to north of River Lee with associated buildings to north, south and east.
Appraisal
Designed by local architect William Atkins in 1846, and built between 1847-52, this former hospital complex is particularly prominent and eye-catching, set on a height overlooking the River Lee, on the western outskirts of the city. Originally three separate blocks, male to the east and female to the west flanking a central block, the need for additional accommodation resulted in their linking in 1861, which led to the creation of an extremely long building. The complex includes a gate lodge, Church of Ireland church and various outbuildings which create a comprehensive group of buildings associated with the running of a large scale asylum. Fine craftsmanship is evident in the stone carving, and particularly in the window and door openings. The high level of detail in the design creates a lively series of façades, as well as an interesting roofline. This large complex played a significant social role in both city and county in the nineteenth and twentieth centuries.
