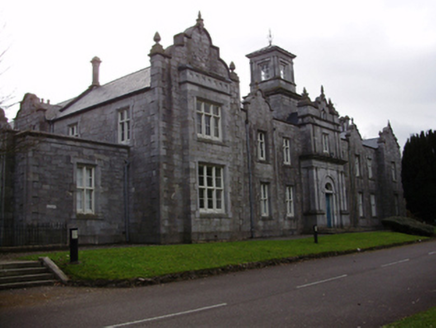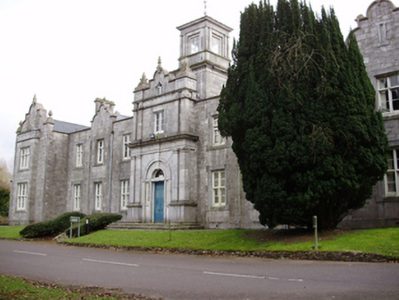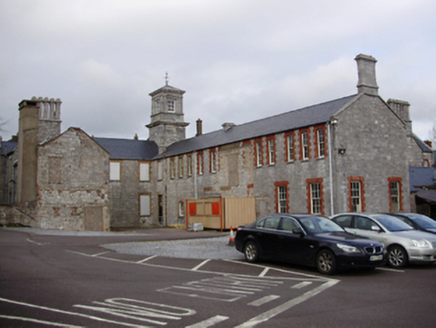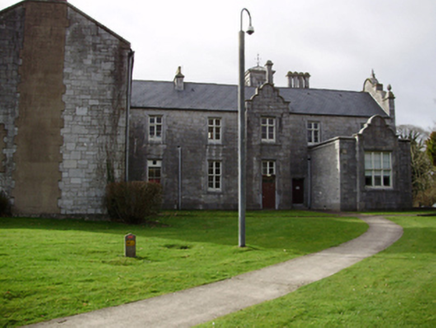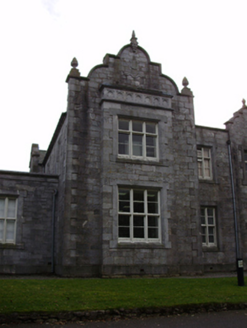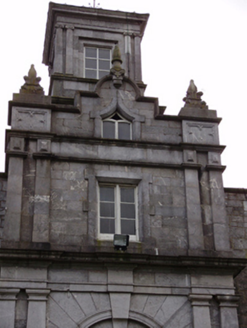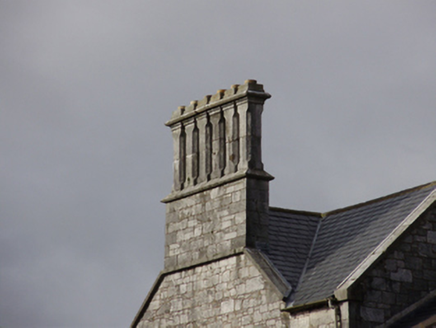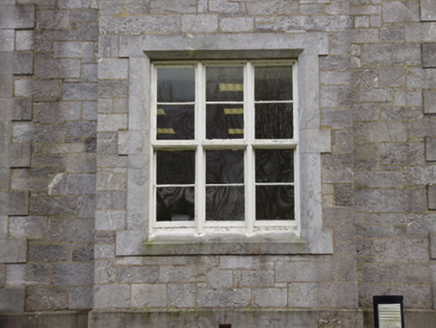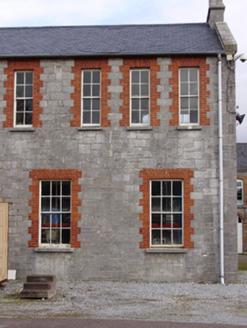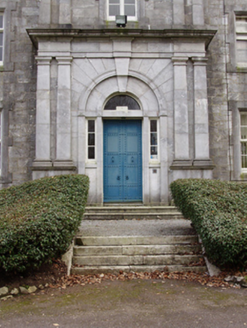Survey Data
Reg No
20865018
Rating
Regional
Categories of Special Interest
Architectural, Artistic, Historical, Social, Technical
Previous Name
Munster Dairy School and Agricultural College
Original Use
College
Date
1855 - 1860
Coordinates
163672, 71047
Date Recorded
09/03/2011
Date Updated
--/--/--
Description
Detached nine-bay two-storey Tudor Revival college building, built 1859, with central breakfront surmounted by shaped gable, advanced gable-fronted end-bays and shaped gablets to north elevation with returns to rear and single-storey block to east. Pitched slate roof with square-profile belvedere to centre, cut limestone chimneystacks and cast-iron rainwater goods behind stepped cut limestone parapet. Limestone coping to gables and gablets with carved finials to apexes and terminating the gables. Snecked limestone walls with cut limestone plinth, quoins and stringcourses. Square-headed window openings with bipartite and tripartite two-over-two timber sliding sash windows and cut limestone block-and-start surrounds. Box bay window to eastern end with carved parapet. Red brick block-and-start surrounds to returns having limestone sills, four-over-four timber sliding sash windows to first floor and six-over-six timber sliding sash windows to ground floor. Round-headed door opening with prominent keystone and cut stone surround with timber panelled door, fanlight and sidelights. Opening flanked by paired limestone pilasters supporting limestone frieze and cornice. Square-headed door opening to west elevation with half-glazed timber door set in limestone block-and-start surround. Both accessed via cut limestone steps. Set within its own grounds.
Appraisal
A substantial building designed by Frederick Darley in the Tudor Revival style, the Munster Dairy School and Agricultural College was constructed on farmland belonging to the Duke of Devonshire in 1853-56 and received its first students in 1859. Abandoned in 1890, it was transferred to the Department of Agriculture as a college of domestic economy until 1985. The building is distinguished by its various cut limestone details displaying expert stone masonry which contribute significantly to the elegance of the composition. Features such as the chimneystacks and gables punctuating the main elevation add much to its Tudor Revival character, though the Italianate belvedere's classically detailed entrance contrasts with the overall character of the rest of the design. Although it has had a varied history, it retains many of its original features and materials intact.
