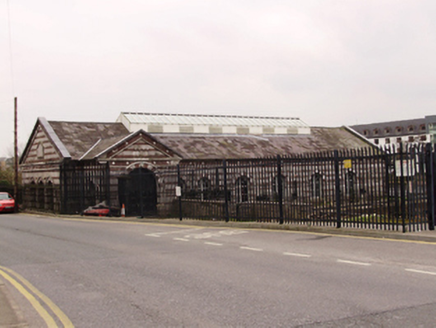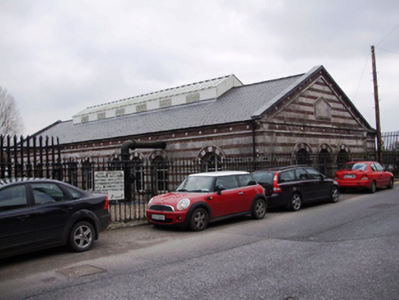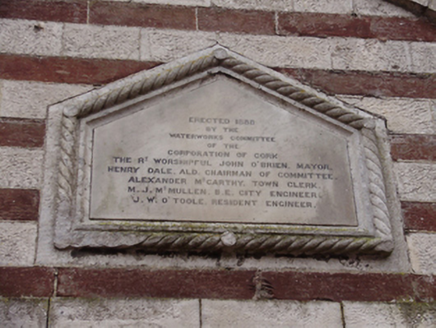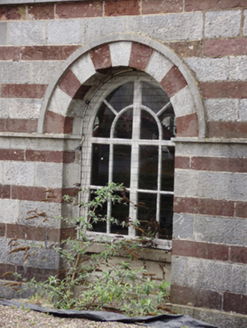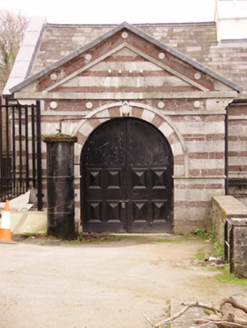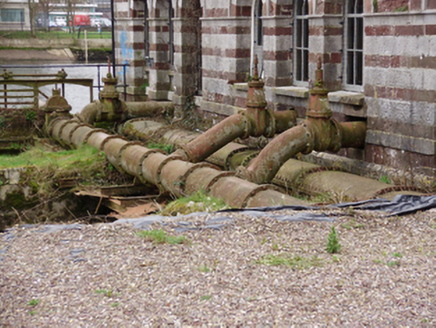Survey Data
Reg No
20865039
Rating
Regional
Categories of Special Interest
Architectural, Social, Technical
Original Use
Turbine house
Date
1885 - 1890
Coordinates
164985, 71465
Date Recorded
07/03/2011
Date Updated
--/--/--
Description
Detached gable-fronted three-bay double-height former turbine house, built 1888, on site of 1858 turbine house, with gable-fronted entrance porch to west elevation. Seven-bay and ten-bay side elevations. Now disused. Pitched slate roof with monitor light, lead flashing to coping on gables and cast-iron rainwater goods on limestone eaves course. Stone walls comprising alternating courses of red sandstone and limestone with cut limestone string course. Pediments to gables formed by sandstone raking courses with limestone string course. Cut limestone date plaque to north elevation. Round-headed window openings with limestone hood mouldings, alternating polychromatic stone voussoirs, cut limestone sills and fixed timber windows. Round-headed door opening with alternating polychromatic stone voussoirs to double-leaf timber panelled door. Cast-iron pipes visible to eastern elevation. Set back from road on northern bank of river with cut limestone kerbing and cast-iron railings to front site. Waterworks complex located to north.
Appraisal
Forming part of the former Cork Corporation Waterworks and replacing an earlier turbine house, this building represents a fine example of Victorian industrial architecture. The polychromatic stonework reflects that used in the buildings in the main waterworks complex to the north, and adds colour and textural interest to the streetscape. These waterworks were the first in Britain and Ireland to use water turbines to pump water when the earlier 1858 turbine house was constructed. It is an important part of the city’s civil engineering heritage.
