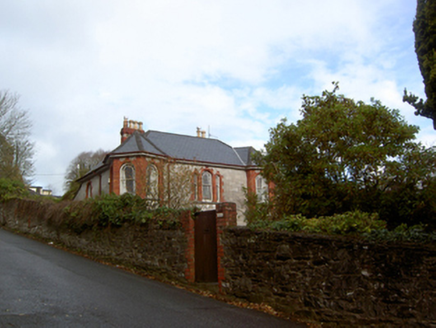Survey Data
Reg No
20866003
Rating
Regional
Categories of Special Interest
Architectural, Artistic
Original Use
House
In Use As
House
Date
1930 - 1940
Coordinates
165583, 71978
Date Recorded
15/03/2011
Date Updated
--/--/--
Description
Detached three-bay two-storey house, built c.1935, having angled canted end bays. Hipped artificial slate roofs, pyramidal to canted bays with oversailing eaves, having red brick chimneystacks with clayware pots and cast-iron rainwater goods. Concrete brick and lime rendered walls with red brick full height pilasters to corners of canted bays. Venetian window arrangement to central bay first floor, single round-headed windows elsewhere, having red brick dressing, concrete sills and timber sliding sash windows with margins. Tripartite door arrangement, having central round-headed door opening flanked by sidelights, with red brick dressings and fanlight with replacement timber panelled door. Rubble stone boundary wall having red brick dressings to pedestrian gate.
Appraisal
Built by F. Murray & Son, this handsome house is a colourful addition to the urban landscape. The grey walls and red brick contrast with the predominantly painted rendered or rubble sandstone buildings in the surrounding area. The canted end bays enliven the design and add depth and interest to the plan, elevations and roof profiles. The retention of historic features, including the timber sliding sash windows and fanlight add to its character and charm.

