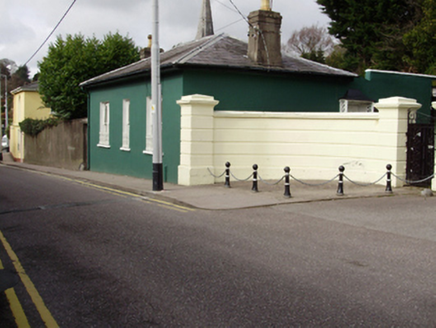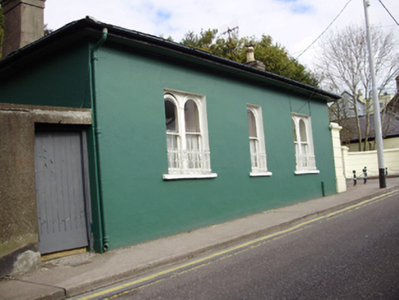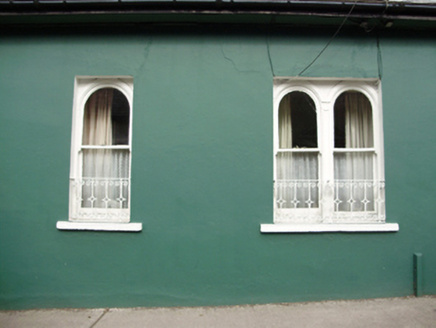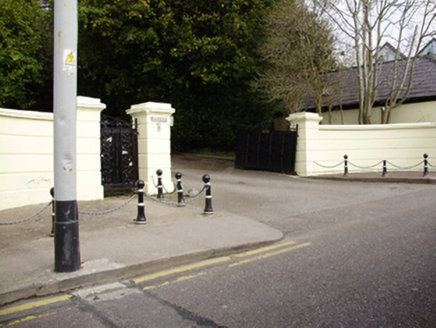Survey Data
Reg No
20866019
Rating
Regional
Categories of Special Interest
Architectural, Social
Original Use
Gate lodge
In Use As
House
Date
1800 - 1840
Coordinates
165779, 71823
Date Recorded
21/03/2011
Date Updated
--/--/--
Description
Detached three-bay single-storey former gate lodge, built c.1820, with lean-to extensions to rear. Now in private domestic use. Hipped slate roof with rendered chimneystacks and replacement rainwater goods. Rendered walls. Bipartite and single round-headed window openings with stone sills, wrought-iron guards and one-over-one timber sliding sash windows. Square-headed door opening to east elevation with canopy, timber lattice surround and uPVC door. Quadrant entrance comprising double-leaf wrought-iron gates flanked by channelled render piers with pedestrian entrance to west and render curving side walls. Fronting onto roadside.
Appraisal
This modestly sized gate lodge happily retains notable features, in particular the timber windows, which add character to both the building and the streetscape. Built to serve Springmount House, it forms part of an interesting group with the main house and fine entrance sweep. The presence of the large scale detached house and its gate lodge is a reminder of a time when the area had a more rural character, before it became a fashionable suburb.







