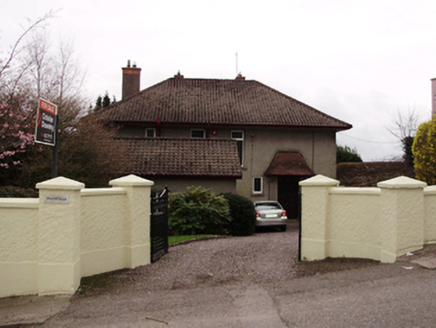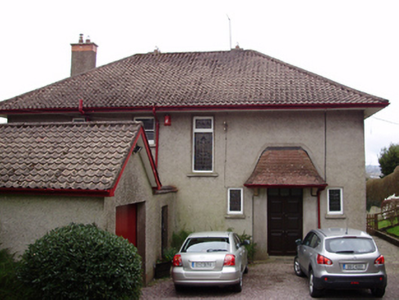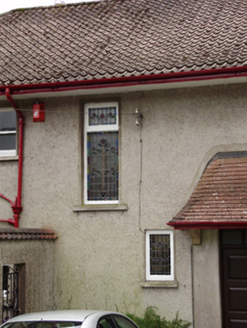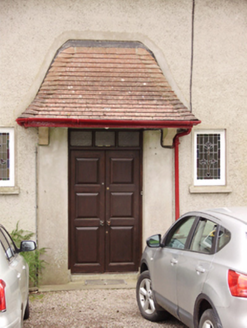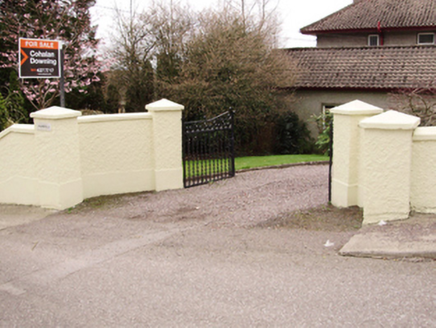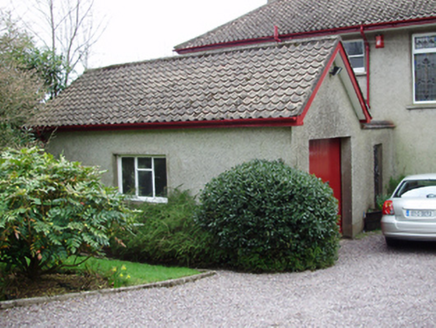Survey Data
Reg No
20866024
Rating
Regional
Categories of Special Interest
Architectural, Artistic
Original Use
House
In Use As
House
Date
1910 - 1950
Coordinates
165502, 71737
Date Recorded
21/03/2011
Date Updated
--/--/--
Description
Detached four-bay two-storey house, built c.1930. Hipped tile roof with roughcast rendered and red brick chimneystacks and cast-iron rainwater goods. Roughcast rendered walls. Square-headed window openings with render sills and leaded stained glass windows. Square-headed door opening under canopy with double-leaf timber panelled door. Gable-fronted garage to front of site having pitched slate roof and roughcast rendered walls and square-headed opening with double-leaf timber battened doors. Set within its own grounds with roughcast rendered walls and wrought-iron gates.
Appraisal
The large scale and form of this house make it an imposing and notable addition in the urban landscape. Its substantial form is accentuated by the overhanging eaves which anchors the building to its setting. The unusual door canopy and stained glass windows are among the noteworthy features, while the garage indicates the increasing importance of private motor transport in the first half of the twentieth century. It forms part of a group of large early twentieth century houses set in landscaped gardens along the south side of Shanakiel Road, overlooking the city and Lee valley.
