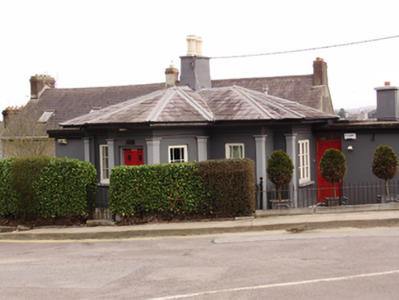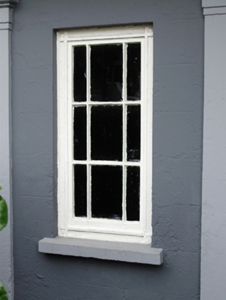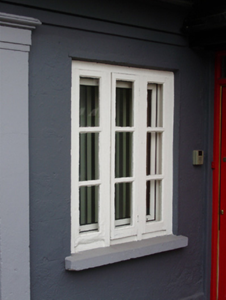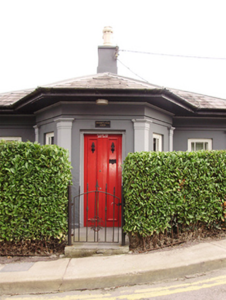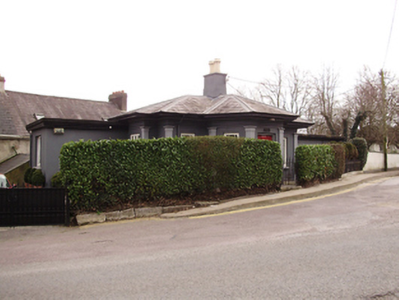Survey Data
Reg No
20866028
Rating
Regional
Categories of Special Interest
Architectural, Artistic, Social
Original Use
Gate lodge
In Use As
House
Date
1800 - 1840
Coordinates
165611, 71801
Date Recorded
21/03/2011
Date Updated
--/--/--
Description
Detached three-bay single-storey former gate lodge, built c.1820, with canted bay entrance porch to front (north) elevation and flat-roofed extensions to side (east and west) and rear (south) elevation. Now in private domestic use. Hipped slate roof with oversailing eaves, rendered chimneystack and some cast-iron rainwater goods. Rendered walls with rendered pilasters to corners. Square-headed window openings with fixed timber nine pane windows to front elevation and tripartite timber casement windows to side elevations. Square-headed door openings with timber panelled door. Set back from road with wrought-iron railings to front of site.
Appraisal
Built as the gate lodge for Shanakiel House, classical architectural details, such as the semi-hexagonal entrance bay and the breakfront side bays, elevate this house over similarly scaled buildings. The varied roof forms and render corner pilasters articulate the interesting plan form. The timber windows and double-leaf doors add to its character.

