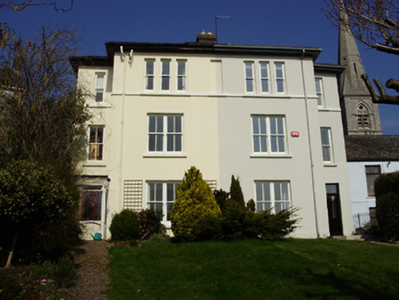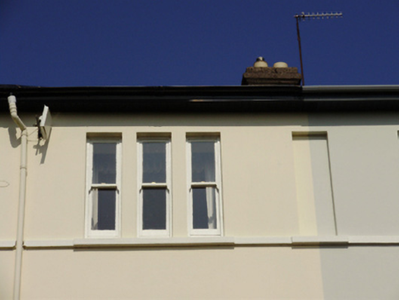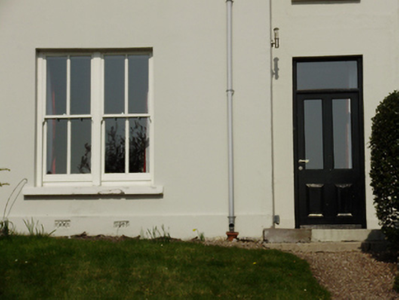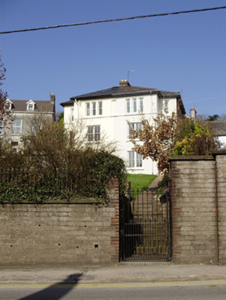Survey Data
Reg No
20866029
Rating
Regional
Categories of Special Interest
Architectural
Original Use
House
In Use As
House
Date
1860 - 1900
Coordinates
165643, 71808
Date Recorded
24/03/2011
Date Updated
--/--/--
Description
Pair of semi-detached two-bay three-storey houses, built c.1880, with recessed entrance bays to south, returns to rear (north) elevation and lean-to glazed porch to western house. Hipped slate roof with rendered chimneystacks and replacement rainwater goods. Rendered walls. Square-headed window openings with render sills, bipartite two-over-two timber sliding sash windows and tripartite one-over-one timber sliding sash windows. Shared central blind opening to second floor. Square-headed door openings with overlights and replacement half-glazed timber doors. Set within its own grounds with concrete block boundary wall and piers to cast-iron pedestrian gates.
Appraisal
A handsome pair, set back from the street, and maintained in excellent condition. The recessed entrance bays add variety to both plan and elevation, while the varying single, paired and triple window arrangements enliven the façade. In common with many houses in the area, the pair occupies the most elevated position on its site, maximizing the south facing light and views.







