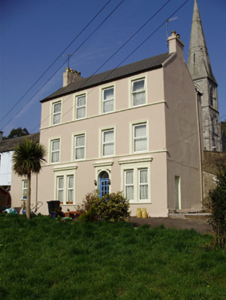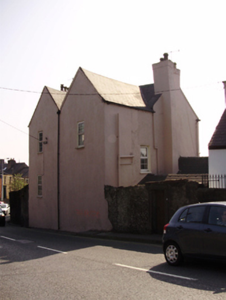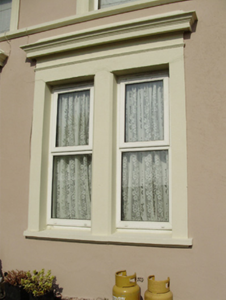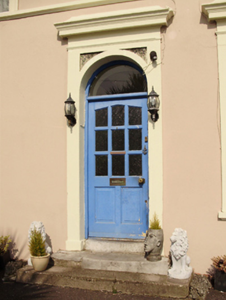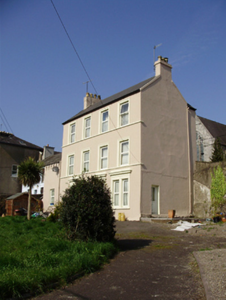Survey Data
Reg No
20866030
Rating
Regional
Categories of Special Interest
Architectural, Artistic
Original Use
House
In Use As
House
Date
1800 - 1840
Coordinates
165672, 71813
Date Recorded
24/03/2011
Date Updated
--/--/--
Description
Corner-sited detached four-bay three-storey house, built c.1820, having double-pile returns to rear (north) elevation and crenellated extension to west. Pitched artificial slate roof with rendered chimneystacks and replacement rainwater goods. Rendered walls. Square-headed window openings with render surrounds, continuous render sill courses, bipartite windows to ground floor with cornice and uPVC windows throughout. Round-headed door opening with render surround incorporating cornice, glazed timber door with fanlight and cut limestone steps. Set within its own grounds.
Appraisal
In common with many houses in the area, this house occupies the most elevated position on its site, maximizing the south facing light and views. The render detailing, including the opening surrounds and continuous sill courses, articulates the building’s form and scale. It makes an eye-catching addition to the streetscape.

