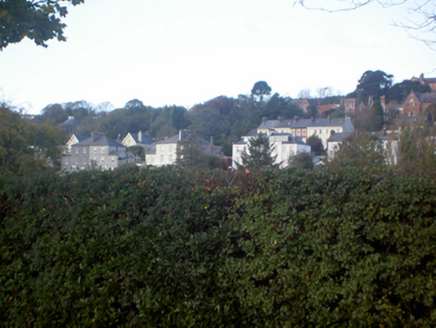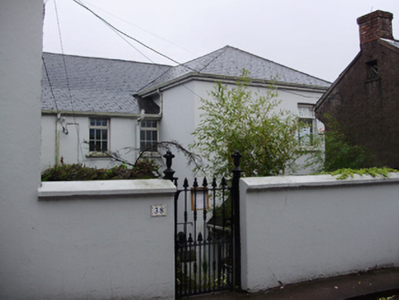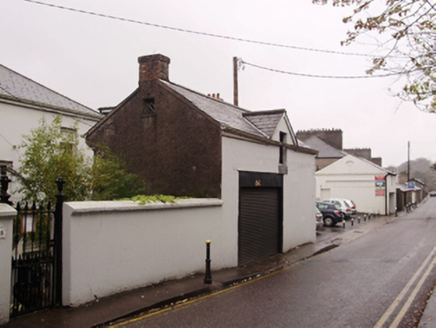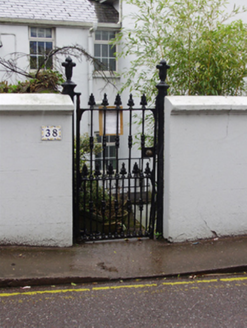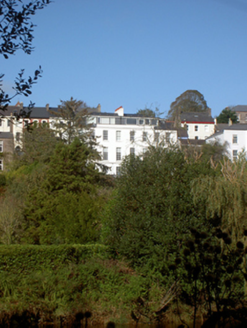Survey Data
Reg No
20866067
Rating
Regional
Categories of Special Interest
Architectural
Original Use
House
In Use As
House
Date
1820 - 1860
Coordinates
166016, 71868
Date Recorded
04/04/2011
Date Updated
--/--/--
Description
Semi-detached three-bay two-storey house over basement, built c.1840, having recessed western end-bay and extension to rear (north) elevation. Hipped artificial slate roof with rendered parapet wall to front (south) elevation, rendered chimneystacks and cast-iron rainwater goods. Rendered walls with moulded render string course between basement and first floor. Square-headed window openings with render sills and uPVC windows. Square-headed door opening with half-glazed timber doors to rear and front elevations. Two-bay double-height outbuilding to rear having pitched slate roof with pitched half-dormer window and red brick chimneystack, rendered and roughcast rendered walls, square-headed openings with louvered timber fitting to window and roller garage door. Bounded to north by smooth rendered wall with cast-iron gate piers and pedestrian gate. Set within its own grounds.
Appraisal
One of a pair houses which in common with neighbouring houses to the east and west, occupies an elevated site overlooking the River Lee, maximising picturesque views and light. Although altered, it retains its regular and understated façade. The discrete rear entrance is a feature that is repeated along Sunday’s Well Road, allowing for privacy to the streetfront and creating a sense of exclusion from the outside world for the residents within.
