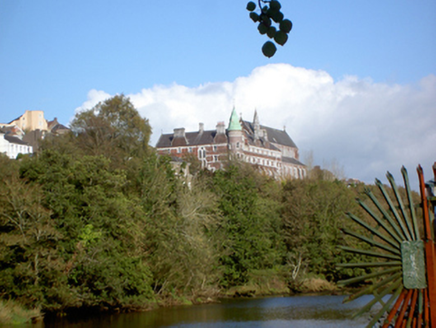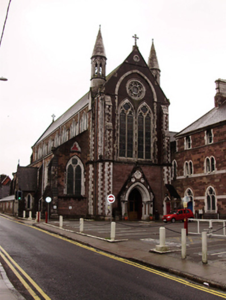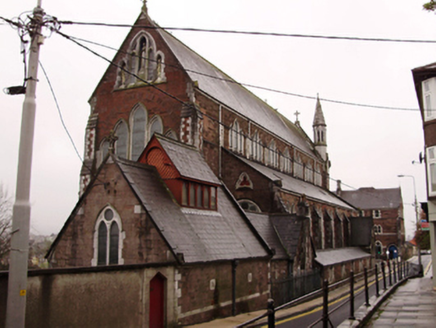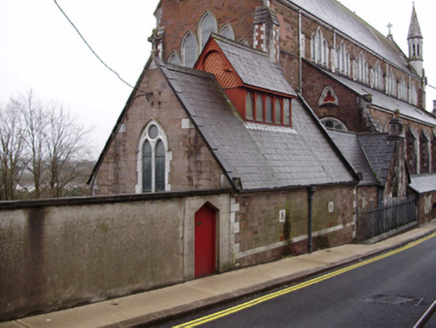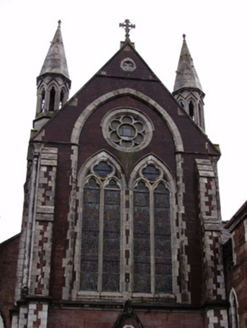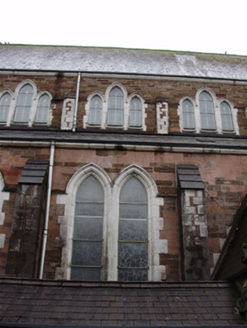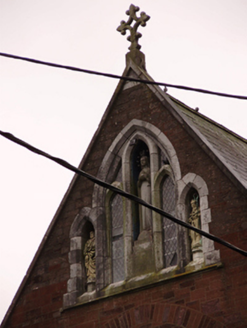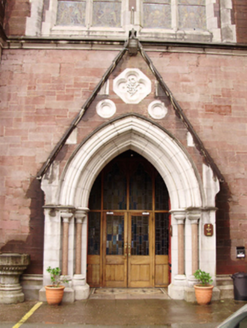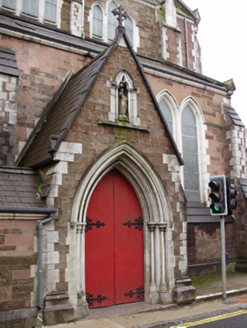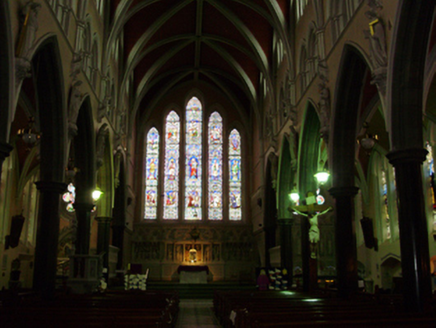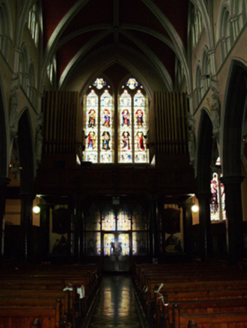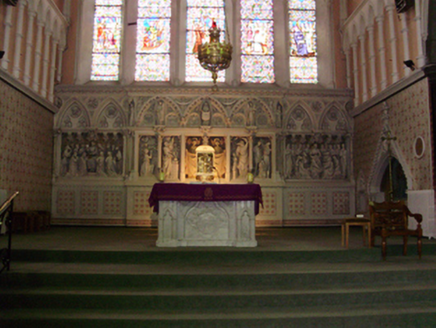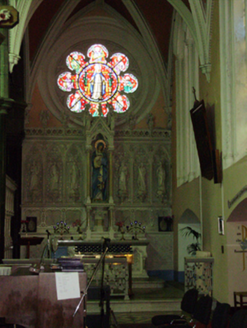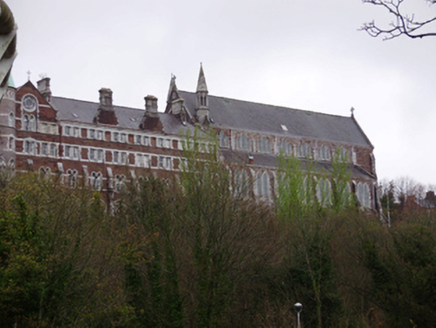Survey Data
Reg No
20866078
Rating
Regional
Categories of Special Interest
Architectural, Artistic, Historical, Social
Original Use
Church/chapel
In Use As
Church/chapel
Date
1850 - 1860
Coordinates
166319, 71992
Date Recorded
04/04/2011
Date Updated
--/--/--
Description
Attached gable-fronted Roman Catholic church, began 1851, opened 1856, though incomplete. Comprising west facing gabled entrance front, seven-bay side aisles, clerestory, gabled entrance porch to north elevation and sacristy to east elevation. Pitched slate roof with cut limestone cross finials to gables, corner pinnacles to west elevation, limestone eaves course and cast-iron rainwater goods. Squared-and-snecked red sandstone walls with buttresses, limestone quoins and string courses. Paired pointed arch window openings to west elevation having bipartite ogee-headed lights with quatrefoil overlights and rose window above under arch hood moulding. Pointed arch window openings to west elevation side aisle with bipartite pointed arch window having circular overlight. Triple and paired pointed arch openings to side elevations with limestone block-and-start surrounds. Five light pointed arch window to east elevation with limestone surrounds and having pointed arch opening above with central and end pointed arch statue niches having carved statues flanking pointed arch windows. Leaded lattice and stained glass windows throughout. Pointed arch door opening to gabled slightly projecting limestone and sandstone porch having limestone coping and engaged marble colonnettes flanking opening supporting moulded limestone archivolts to double-leaf timber battened doors with cast-iron hinges. Plaque and blank circular openings to gable. Double-leaf half-glazed timber inner doors with sidelights and overlights. Pointed arch door opening to north porch with cut limestone hood-moulding and engaged limestone colonnettes supporting moulded archivolts to double-leaf timber battened doors with cast-iron hinges. Statue to porch gable apex in ogee-headed statue niche with hood moulding. Pointed arch arcading with moulded render arches on alternating octagon and circular bases separating nave and side aisles to interior. Ornate carved marble reredos to main and side altars with figure sculpture. Carved marble pulpit to south. Ribbed vaulted render ceiling. Timber gallery to rear (west) with piped organ. Set back from street.
Appraisal
Begun by self-taught architect and engineer Sir John Benson in 1851, with the foundation stone laid by Bishop William Delaney, the building of this imposing church on its difficult site encountered some delays when it was partially blown down in 1853 during a severe storm. It was finally opened in 1856, though it remained incomplete. It was eventually completed by George Goldie and S.F. Hynes. The site, which was donated by local resident, Miss Mary MacSwiney, allows the church and its adjoining missionary house to make a strong visual impact in the urban landscape, as it is clearly visible from many parts of the city to the south below. It retains much of its original character and significant fabric to both the exterior and interior. Fine craftsmanship is seen throughout, particularly in the reredos and in the stone carving to the pulpit and entrance porches and the stained glass windows by Mayer of Munich.
