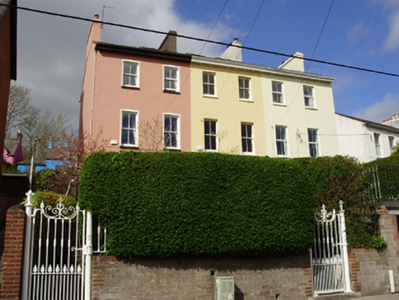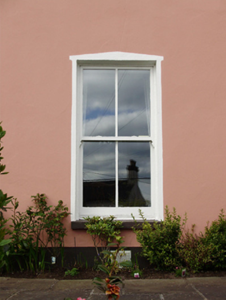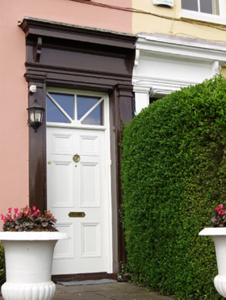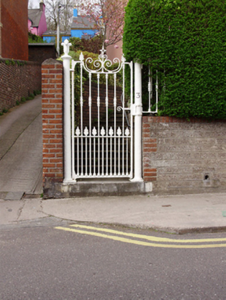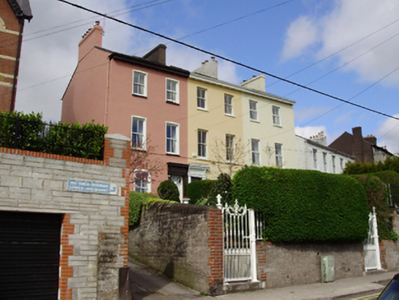Survey Data
Reg No
20866080
Rating
Regional
Categories of Special Interest
Architectural, Artistic
Original Use
House
In Use As
House
Date
1800 - 1840
Coordinates
166195, 71972
Date Recorded
07/04/2011
Date Updated
--/--/--
Description
Terrace of three two-bay three-storey houses, built c.1820. Pitched and artificial slate roofs with overhanging eaves, timber eaves brackets, rendered chimneystacks and cast-iron rainwater goods. Rendered walls. Square-headed window openings with stone sills, two-over-two pane timber sliding sash windows. Some uPVC windows. Square-headed door openings with flanking timber pilasters, cornice and fascia to timber panelled doors with overlights. Cast-iron pedestrian gates and concrete block walls to front of site.
Appraisal
The tall and elegantly proportioned façade of this terrace makes it an impressive feature on the street. The doorcases form the decorative focus for this well composed trio. In common with many houses in the area, this terrace occupies the most elevated position on its site, maximizing the south facing light and views. The delightful cast-iron pedestrian gates enhance its setting while also adding character to the streetscape.

