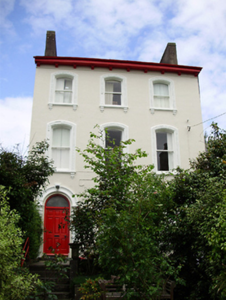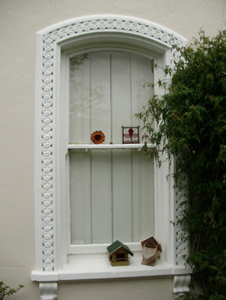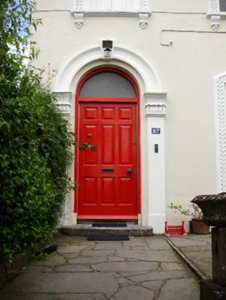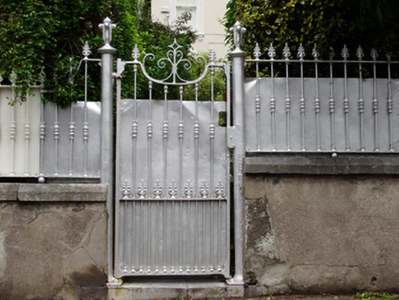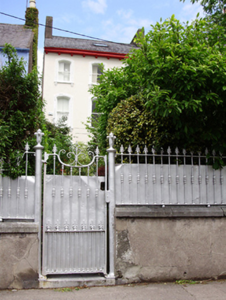Survey Data
Reg No
20866088
Rating
Regional
Categories of Special Interest
Architectural, Artistic
Original Use
House
In Use As
House
Date
1820 - 1860
Coordinates
166010, 71913
Date Recorded
10/05/2011
Date Updated
--/--/--
Description
Detached three-bay three-storey house, built c.1840. Pitched slate roof with rendered chimneystacks, overhanging eaves, painted eaves brackets and cast-iron rainwater goods. Rendered walls. Camber-headed window openings with decorative render surrounds, render sills on brackets and one-over-one pane timber sliding sash windows. Round-headed door opening flanked by moulded render pilasters supporting moulded render archivolt to timber panelled door with fanlight and cut limestone threshold. Cast- and wrought-iron pedestrian gate set in rendered boundary wall having cut limestone coping and cast-iron railings. Set within its own grounds.
Appraisal
Buxton Villa is one of a number of well-proportioned houses along Sunday's Well Road which occupies the most elevated position on its site, maximizing the south facing light and views. It retains historic fabric and features, including timber sliding sash windows, decorative render surrounds, internal timber panelled shutters, and fine railings and gate, which add to its setting and to the streetscape.

