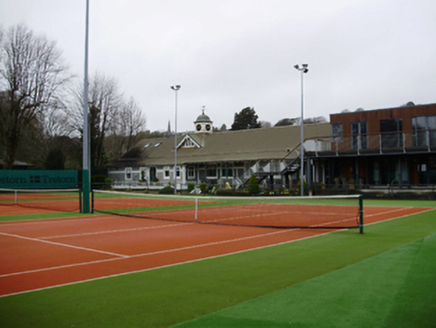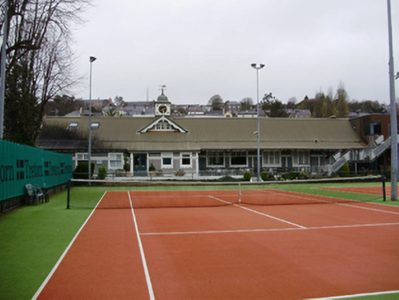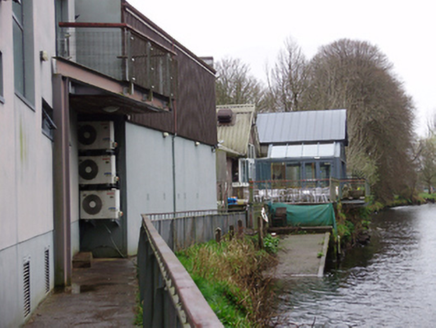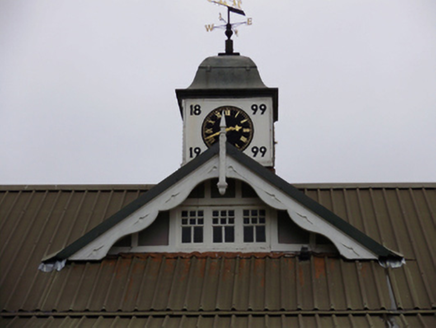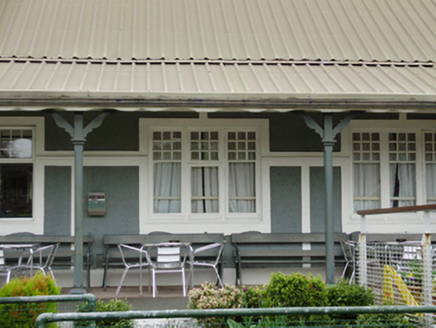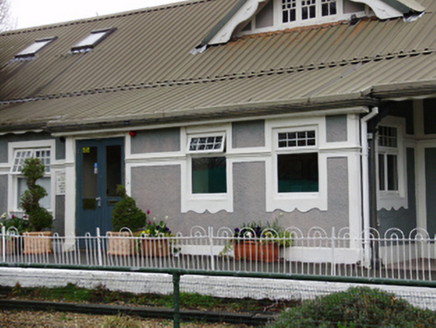Survey Data
Reg No
20866119
Rating
Regional
Categories of Special Interest
Architectural, Artistic, Social
Original Use
Clubhouse
In Use As
Clubhouse
Date
1895 - 1900
Coordinates
166060, 71688
Date Recorded
04/04/2011
Date Updated
--/--/--
Description
Detached multiple-bay single-storey clubhouse, dated 1899, with box bay and verandah to front (south) elevation, and recent extensions to rear (north) and east elevations. Pitched sprocketed recent corrugated roof with timber cupola having wrought-iron weather vane and pitched dormer window with timber bargeboards and finial. Roughcast rendered walls with render plinth and string course. Square-headed window openings with render surrounds and timber casement windows with nine pane top lights. Square-headed door openings with double-leaf timber glazed doors. Carved timber columns to verandah with timber cornice. Set within its own grounds.
Appraisal
Like the nearby cricket pavilion and house to the west, this clubhouse is a fine example of Colonial-style architecture with its open veranda and sprocketed roof. Though some original fabric has been lost, the retention of notable features including the timber windows, eye-catching dormer, and decorative render detailing adds to its character and charm.
