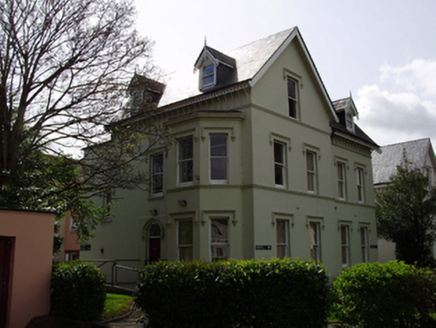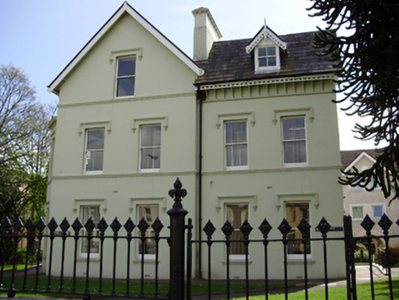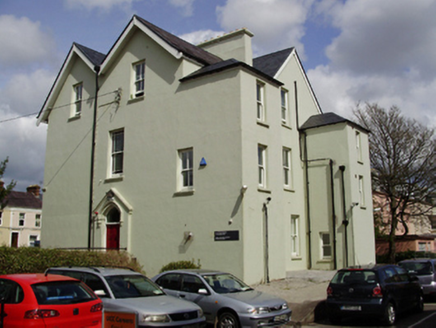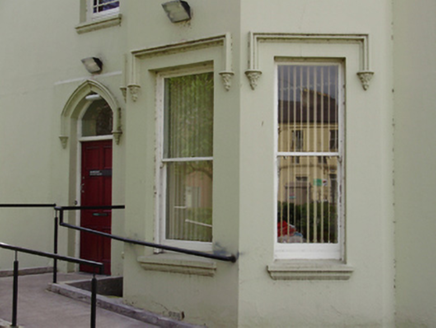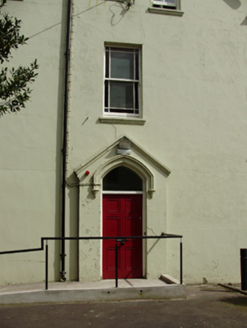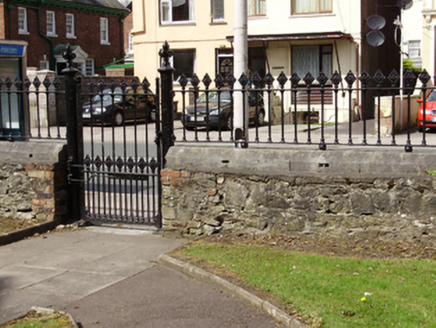Survey Data
Reg No
20866131
Rating
Regional
Categories of Special Interest
Architectural, Artistic
Original Use
House
In Use As
Office
Date
1860 - 1900
Coordinates
165898, 71387
Date Recorded
12/04/2011
Date Updated
--/--/--
Description
Pair of non-identical semi-detached two-bay two-storey with attic and three-storey houses, built c.1880, having attached entrance porch and two-bay gabled breakfront to east house, full-height canted bay to east elevation and returns to rear (south) elevation. Now amalgamated as one house and in use as offices. Pitched slate and artificial slate roof with projecting bracketed eaves, rendered chimneystacks, timber bargeboards and eaves boards, gabled dormer window and cast-iron rainwater goods. Rendered walls with moulded render string course and continuous sill course to first floor. Square-headed window openings with label mouldings, render sills and one-over-one pane timber sliding sash windows. Margin light stained glass window to west elevation. Square-headed door opening set in porch with half-glazed timber door having sidelights and overlight. Round-headed door opening to west elevation set in pedimented render surround with hood moulding over opening and having timber panelled door with overlight. Cast-iron gates and railings on render boundary wall with cut limestone coping to front site. Set within its own grounds.
Appraisal
Together with its neighbouring pairs to the west this non-identical pair forms part of a interesting group of six houses. The three pairs take the form of a gabled three-storey house attached to a two-storey house with dormer attic, with entrances located on the side elevations. Features such as the carved timber bargeboards, eaves boards and render detailing add to their historic character. The houses are representative of the continued development of the western suburbs of Cork city in the mid to late nineteenth century.
