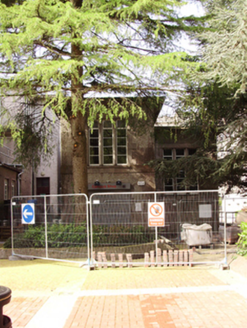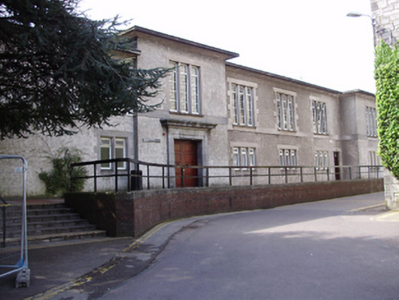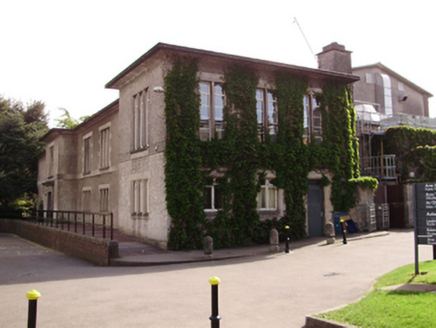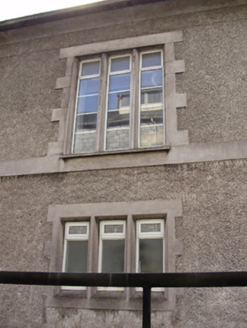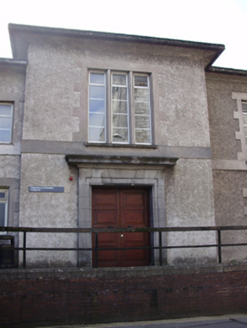Survey Data
Reg No
20866140
Rating
Regional
Categories of Special Interest
Architectural, Social
Original Use
Public house
In Use As
Public house
Date
1920 - 1940
Coordinates
166120, 71234
Date Recorded
25/04/2011
Date Updated
--/--/--
Description
Attached six-bay two-storey public house, built c.1930, having advanced single-bay entrance and western bays. Flat roof with overhanging eaves. Roughcast rendered walls with smooth rendered platband to first floor. Square-headed window openings having rendered block-and-start surrounds and sills to timber and aluminium casement windows. Square-headed door opening having cut limestone surround and canopy to double-leaf timber panelled door. Square-headed recent shop entrance to eastern elevation with roller shutter door.
Appraisal
Built in the Art Deco style of the early twentieth century, this building is Modern in design and in the technology utilised in its construction. Its smooth lines, geometric shapes and use of light, displayed in the large bright windows, are typical of its time. The building contrasts with the earlier architecture of its neighbouring Windle Building and the imposing Quadrangle.
