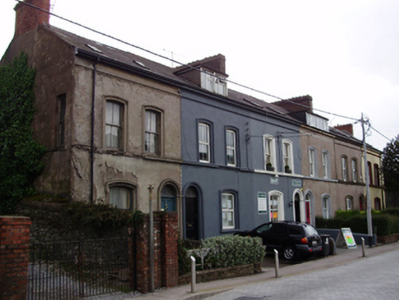Survey Data
Reg No
20866172
Rating
Regional
Categories of Special Interest
Architectural, Artistic
Original Use
House
In Use As
House
Date
1880 - 1885
Coordinates
166130, 71108
Date Recorded
03/05/2011
Date Updated
--/--/--
Description
Terrace of six two-bay two-storey houses, dated 1883. Some houses now in commercial use. Pitched slate and artificial slate roofs with rendered chimneystacks, red brick chimneystacks to end houses and cast-iron rainwater goods. uPVC rainwater goods to some houses with some recent flat-roofed dormer additions. Rendered walls with moulded rendered stringcourse and name/date plaque to first floor. Camber-headed window openings having moulded render surrounds, two-over-two pane timber sliding sash windows and continuous render sill course. Round-headed door openings with moulded render surrounds, cut limestone steps and timber panelled doors and half-glazed doors with fanlights. Cast-iron pedestrian gates with red brick boundary walls having cast-iron railings to front of site.
Appraisal
Unlike most contemporary houses in the area, this terrace is located close to the streetline, which makes it a notable addition to the urban landscape. The render detailing, seen in the moulded render surrounds and simple string courses, articulate the openings and levels. Though some historic fabric has been replaced, the terrace retains noteworthy features and materials, including timber sliding sash windows, timber panelled doors, slate roofs, and decorative railings.







