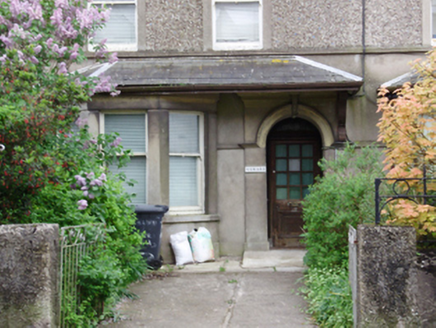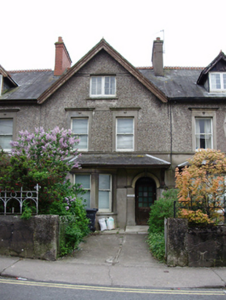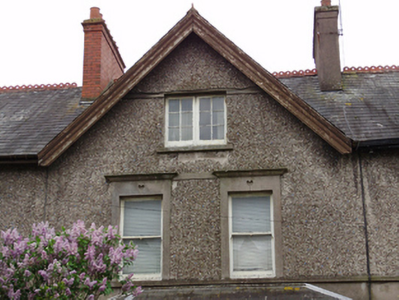Survey Data
Reg No
20866196
Rating
Regional
Categories of Special Interest
Architectural, Artistic
Original Use
House
In Use As
House
Date
1910 - 1930
Coordinates
166052, 70984
Date Recorded
03/05/2011
Date Updated
--/--/--
Description
Terrace of three two-bay two-storey with attic houses, built c.1920, having gabled dormer windows to end houses with gablet to central house, canted bay windows to ground floor and canopies over entrances. Pitched slate roof with terracotta ridge cresting, red brick chimneystacks, timber bargeboards and cast-iron rainwater goods. Roughcast rendered walls to first floor with rendered walls to ground floor and continuous sill course to first floor. Square-headed window openings with timber casement windows to dormers and one-over-one pane timber sliding sash windows to ground and first floors. Render surrounds with heart motif and cornice to first floor openings and render sills to canted bays. uPVC windows to dormer of north house. Round-headed openings with hood mouldings to recessed square-headed door openings having half-glazed timber doors with overlights and sidelights. Cast-iron pedestrian gates with rendered wall and cast-iron railing to front of site.
Appraisal
A fine terrace of three, which is an excellent example of the early twentieth century domestic architectural fashions. It is set back from the streetline, to allow for front gardens, which would not have been possible in the city proper. The central gablet breaks up the regular form, while the render detailing, bay windows, and porch canopies unify the facade. The retention of historic features, such as the traditional joinery, render detailing, and roofing materials, adds to its character and charm.





