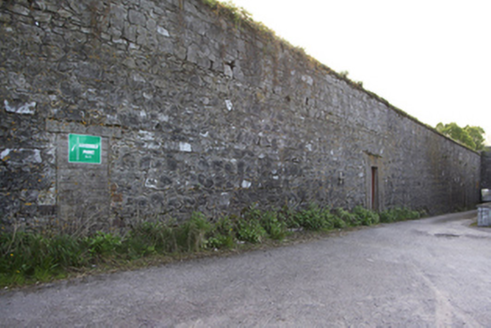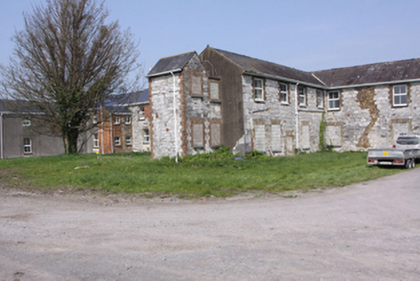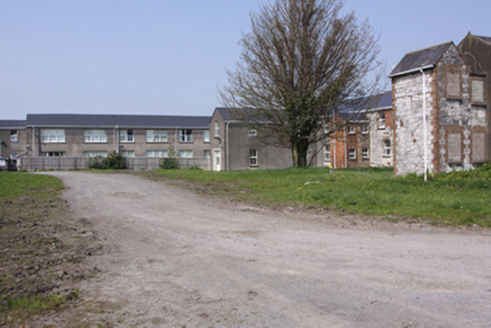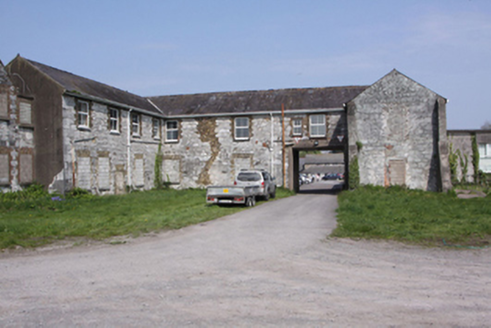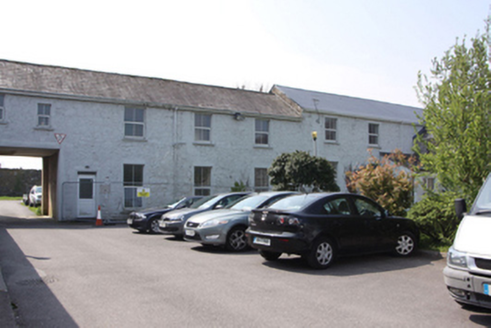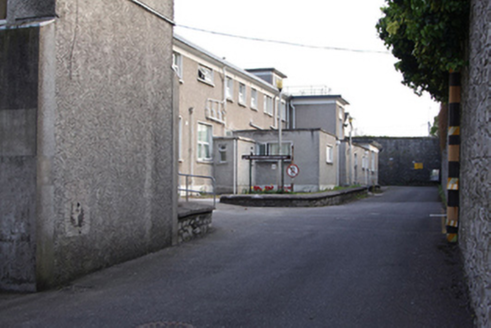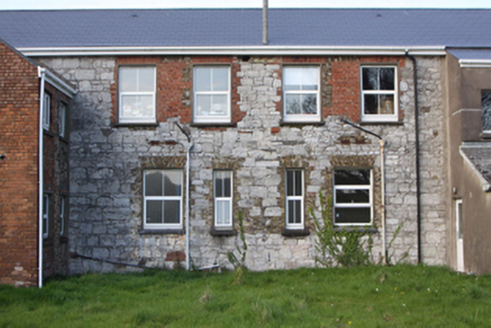Survey Data
Reg No
20867002
Rating
Regional
Categories of Special Interest
Architectural, Historical, Social
Original Use
Workhouse
In Use As
Hospital/infirmary
Date
1840 - 1845
Coordinates
168291, 70509
Date Recorded
19/04/2011
Date Updated
--/--/--
Description
Attached multiple-bay two-storey building, completed 1841, formerly the infirmary and idiot's wards of the Cork Union Workhouse which adjoined the dining hall and chapel located to the north. Four two-storey returns to rear with eastern end partially demolished. Now forming part of St. Finbarr's Hospital complex with hospital extension to west. Pitched slate and artificial slate roofs with uPVC rainwater goods. Coursed squared limestone walls with some sections rendered. Square-headed window openings with limestone sills, brick surrounds and uPVC windows. Square-headed door openings with enlarged entrance to the west elevation, all having uPVC doors and fittings. Enclosed by a high coursed rubble limestone wall on three sides, forming part of the original workhouse enclosure.
Appraisal
This complex of buildings formed part of the original H-plan section of the workhouse complex for Cork city, designed by the Poor Law Commissioner's architect George Wilkinson and based on one of his standard plans to accommodate 2,600 inmates. Costing £12,800 to build and £8,000 to fit out, it was completed by contractor Alexander Deane and opened in December 1841. This area of the complex was reserved for the invalid or insane inmates and was separated in to male and female areas with adjoining segregated yards to the south. The high stone walls surrounding the buildings are a grim reminder of the prison-like nature of the workhouse. Significant for its association with Wilkinson, these buildings are also of great historical and social significance and a reminder of a very difficult period of Irish history.
