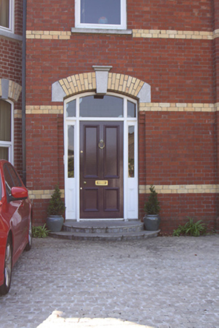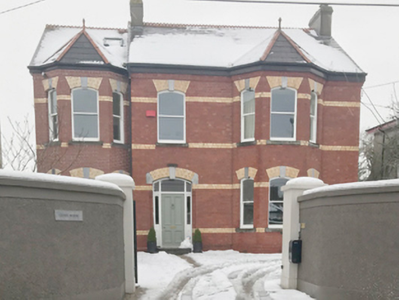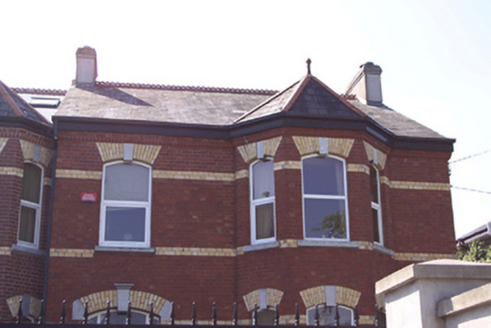Survey Data
Reg No
20867030
Rating
Regional
Categories of Special Interest
Architectural, Artistic
Original Use
House
In Use As
House
Date
1900 - 1920
Coordinates
169642, 71338
Date Recorded
28/04/2011
Date Updated
--/--/--
Description
Detached two-bay two-storey house, built c.1910, with full-height canted bay and recessed single-bay block to east having full-height canted bay window. Pitched slate roofs having terracotta crested ridge tiles, rendered chimneystacks, terracotta finials to canted bays, rooflight to eastern block and replacement aluminium rainwater goods. Red brick walls laid in Flemish bond with yellow brick platbands, moulded brick eaves course and rendered side and rear elevations. Camber-headed window openings with limestone sills and keystones, and gauged yellow brick heads. Replacement uPVC windows at time of recording, now with one-over-one pane timber sliding sash windows. Segmental-headed door opening having limestone springers and keystone, gauged brick head, limestone steps and timber panelled door set in timber doorcase with plain glazed sidelights and overlight. Set back from street with recent rendered wall and gate to front site.
Appraisal
The simple architectural composition of this house is enlivened by the recessed end bay and the polychromatic use of brick and limestone materials. The ceramic cresting to the roof ridge and the canted bay windows are very typical of the Edwardian period, and contrast sharply with Cleve House's immediate neighbour, Ardnacrena, also constructed around this time.





