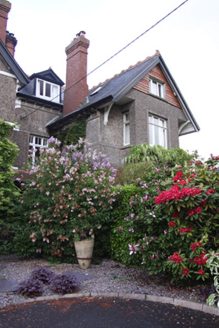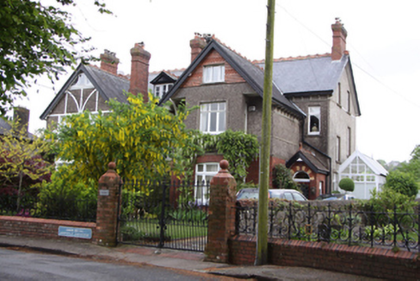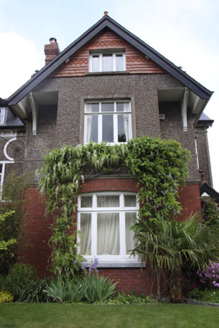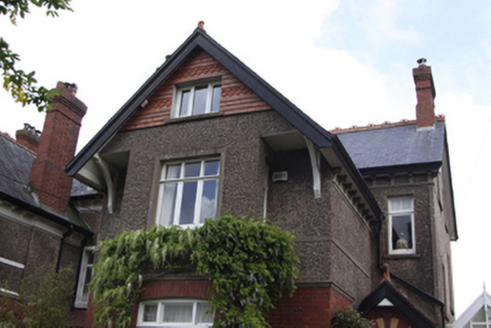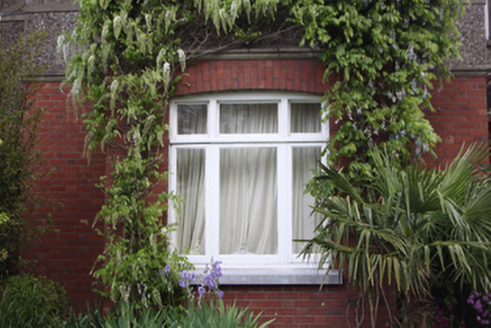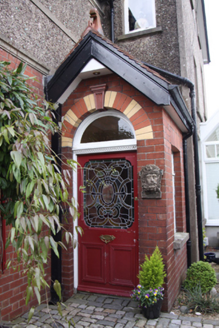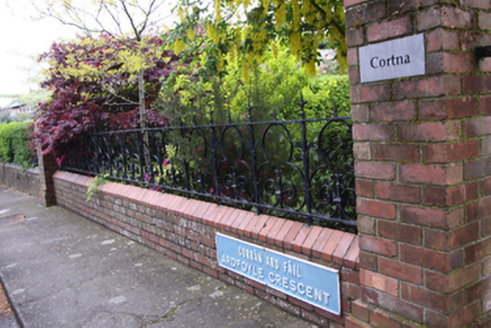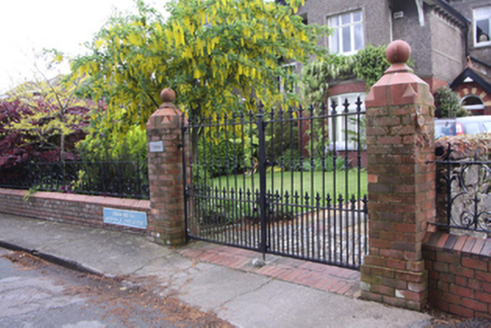Survey Data
Reg No
20867053
Rating
Regional
Categories of Special Interest
Architectural, Artistic
Original Use
House
In Use As
House
Date
1905 - 1915
Coordinates
170341, 71786
Date Recorded
05/05/2011
Date Updated
--/--/--
Description
Semi-detached two-bay two-storey with attic house, built c.1910, with full-height gabled projecting bay to south elevation having jetty dormer attic supported on timber brackets, projecting gable-fronted porch, two-storey return to rear and single-storey timber and glazed conservatory to east. Pitched slate roof with overhanging eaves, terracotta crested ridge tiles with terracotta finials to porch and gabled bay, red brick corbelled shouldered chimneystack, timber bargeboards to gables, gabled dormer window and cast-iron rainwater goods on bracketed eaves course. Red brick walls laid in Flemish bond to ground floor and porch with moulded render string course, platbands at first floor sill level and roughcast render to remaining. Terracotta tiling to gabled bay. Square-headed window openings, segmental-headed window opening to ground floor, render sills, smooth rendered surrounds and timber casement windows. uPVC window to attic. Round-headed opening to porch with polychromatic brick voussoirs having fluted drop keystone and timber panelled door having large leaded and stained glass panel and plain glass overlight. Set back from street with red brick plinth wall bounding front site having wrought-iron railings and square-profile gate piers with terracotta ball finials to cast-iron gates.
Appraisal
Although constructed at the same time and on similar plans, Cortna and Cúl Ard are not identical and have many distinguishing architectural elements, resulting in two quite different houses. Cortna displays several features favoured during the first decades of the twentieth century including the jettied dormer attic, wide eaves courses, and tall chimneystacks. The original character of this well-maintained house has been retained, and with the railings and gateway intact to the street, is a good example of Edwardian architecture and contributes very positively to Ardfoyle Crescent.
