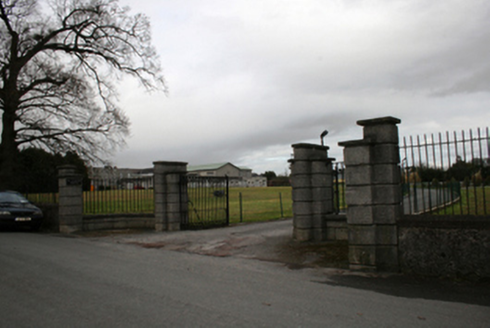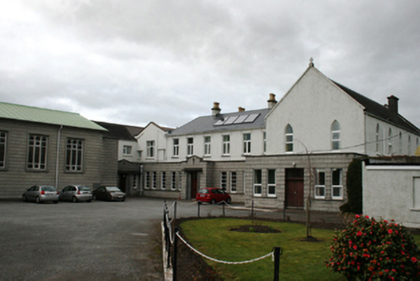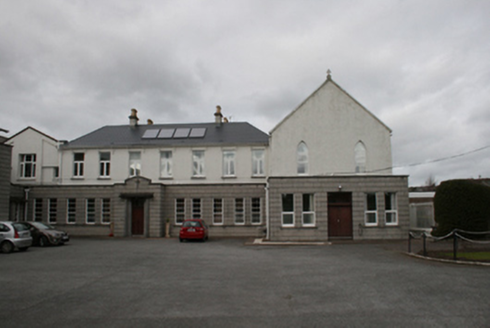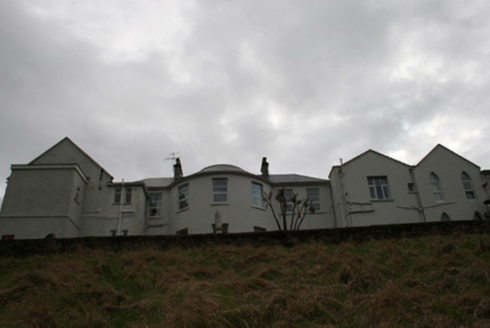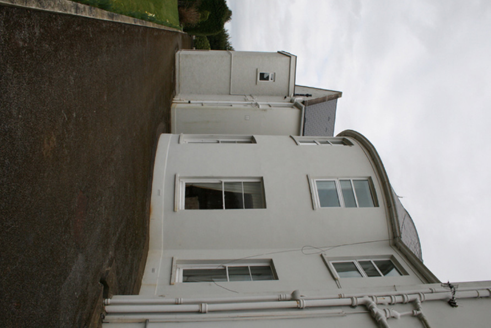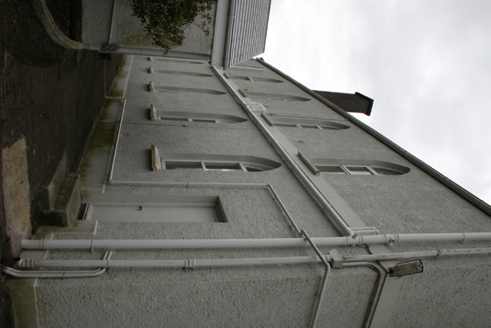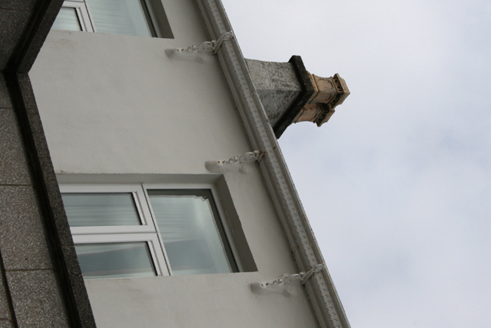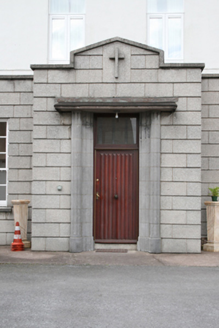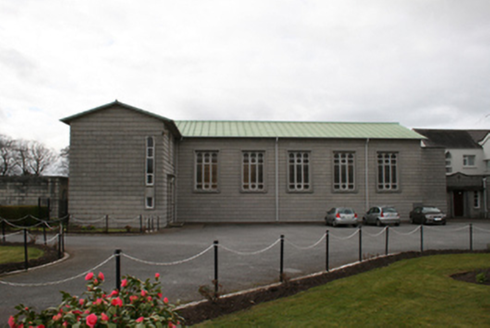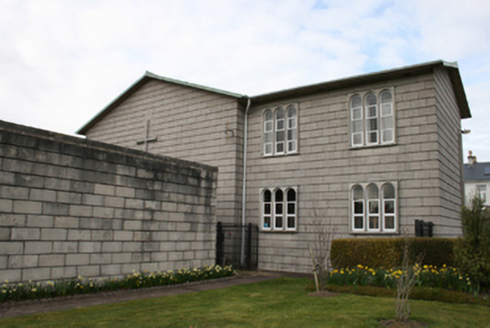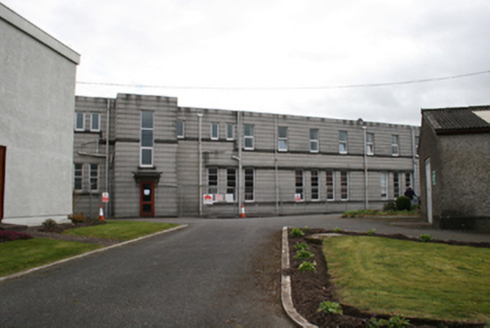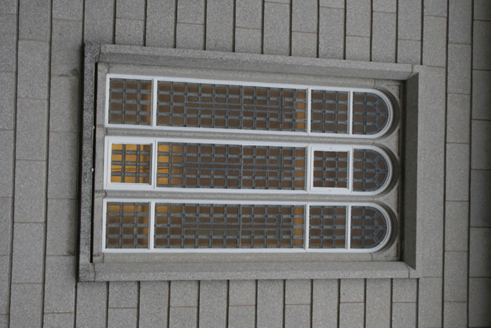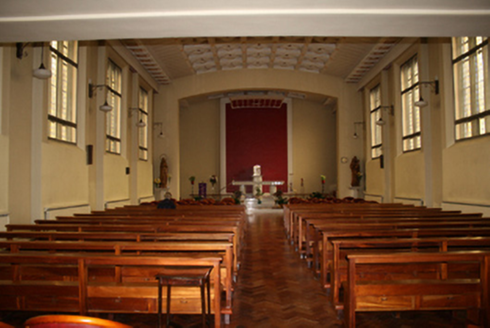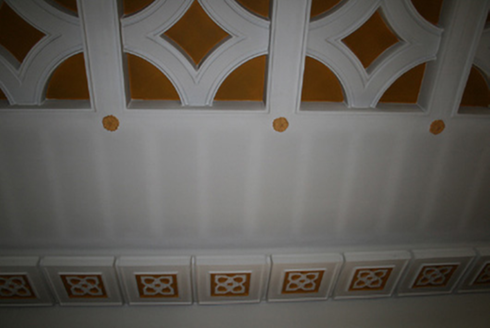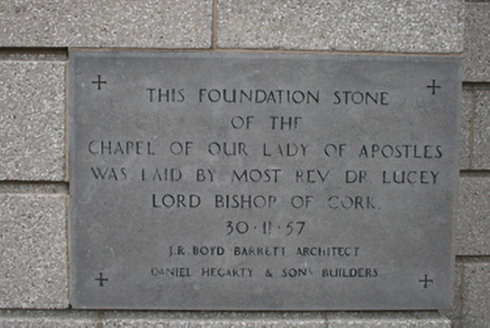Survey Data
Reg No
20868001
Rating
Regional
Categories of Special Interest
Architectural, Artistic, Historical, Social
Previous Name
Ardfoile originally Clifton
Original Use
House
In Use As
Convent/nunnery
Date
1780 - 1820
Coordinates
170459, 71834
Date Recorded
08/03/2011
Date Updated
--/--/--
Description
Detached seven-bay two-storey house, built c.1800, with three-bay central full-height bow to north elevation. Now in use as convent with eleven-bay single-storey passage with projecting pedimented entrance porch to south, flanked by later two-bay two-storey gabled wing to east, pair of two-bay two-storey gables to west and six-bay chapel to south-west with complex of later two-storey dormitory and nursing care accommodation to west of main house and chapel. Hipped slate roof with rendered chimneystacks to main block and cast-iron rainwater goods supported by scroll brackets at eaves level. Pitched roofs to east and west extensions. Roughcast rendered walls to main block and wings with concrete blocks to single-storey passage to front and accommodation blocks. Square-headed window openings with limestone sills and two-over-three pane horizontally divided sash windows to ground floor north elevation with uPVC casement windows to other openings. Square-headed openings to three-over-two pane horizontally divided timber sash windows to single-storey front passage. Pointed arch and square-headed window openings to east and west wings with uPVC windows. Square-headed door opening with canopy and limestone architrave containing timber door having overlight to main entrance. Single-storey gable-fronted chapel, dated 1957, to south-west with pitched copper-clad roof and concrete block walls having raised concrete cross motif to south elevation. Square-headed window openings with fixed round-headed tripartite cast-iron windows divided by concrete mullions and containing stained glass. Square-headed window openings with casement windows in central section to aisle. Square-headed door opening with canopy and pedimented capping overhead, timber door with overlight flanked by limestone architrave. Interior with open-plan having segmental-arch to chancel area and coffered ceiling. Rendered boundary walls surmounted by cast-iron railing with quadrant entrance to south-west comprising concrete block piers with cast-iron gates.
Appraisal
In common with many convents, Ardfoyle was originally a country house that was later adapted for use as a convent. Though the front elevation has been altered, the north with its bowed bay and the fine interior decorative stuccowork are indicators of its former use. The chapel was designed in 1957 by architect James Rupert Boyd Barrett whose company was responsible for many ecclesiastical and public building projects in the Cork and Kerry areas between 1930 and 1975. The Modern style of the chapel, using contemporary construction techniques and materials, while referring to traditional forms, with design features such as the internal wall pilasters, segmental arch to the chancel, and coursed concrete block wall to the exterior, is typical of the architect's style.
