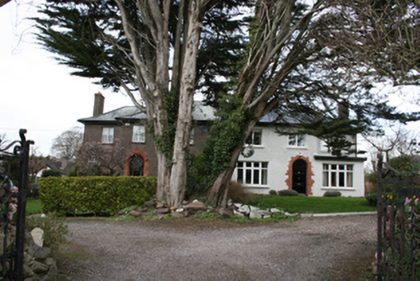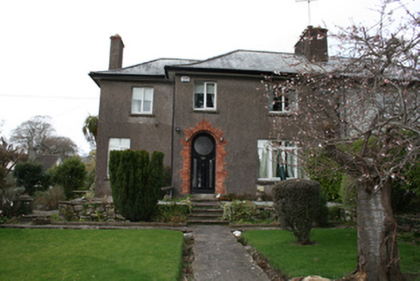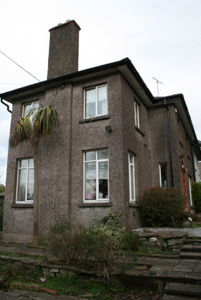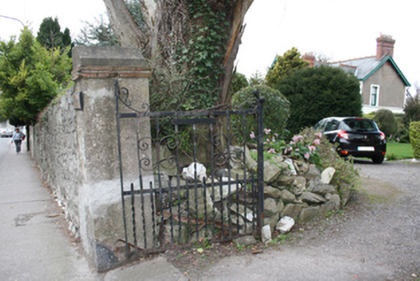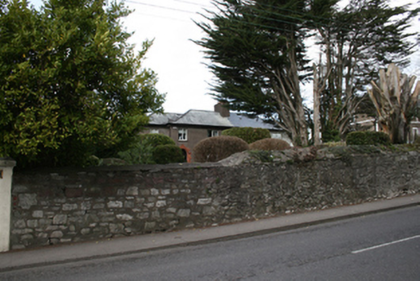Survey Data
Reg No
20868008
Rating
Regional
Categories of Special Interest
Architectural
Original Use
House
In Use As
House
Date
1910 - 1930
Coordinates
170421, 71623
Date Recorded
08/03/2011
Date Updated
--/--/--
Description
Pair of semi-detached three-bay two-storey houses, built c.1920, comprising staggered plans with two-bay sections projecting from main roof. Single-storey flat-roofed extension to east house. Hipped slate roofs with sprocketed eaves, pebble-dashed chimneystacks with brick cornices, uPVC fascia and soffit with cast-iron downpipes. Roughcast rendered walls. Square-headed window openings with concrete sills and uPVC side-hung casement windows. Quadripartite windows to ground floor of front elevations. Round-headed door openings with dressed brick block-and-start surrounds and timber doors with glazed panels to lower section and fully glazed circle to upper section approached by stone steps. Replacement door to east house. Shared rubble stone boundary wall with square-profile rendered piers with limestone capping atop exposed brick cornice and wrought-iron gates.
Appraisal
An attractive pair of semi-detached houses with striking features such as the Art Deco-style brick door surround. The retention of the original door makes this a good example of joinery in the period of the 1920s and 30s.

