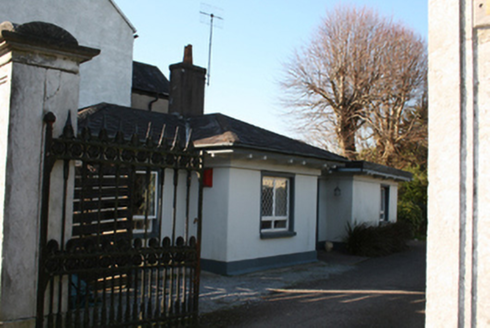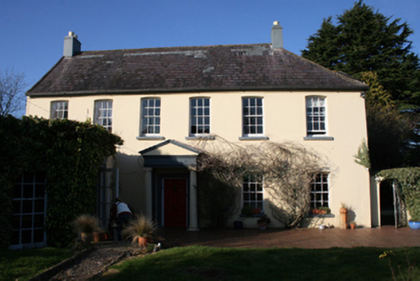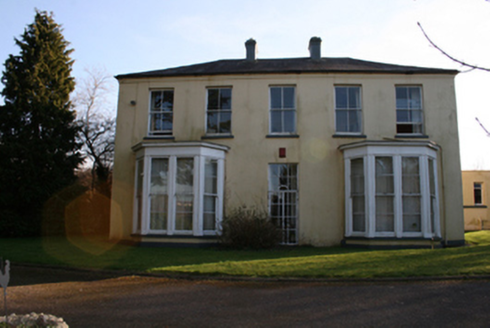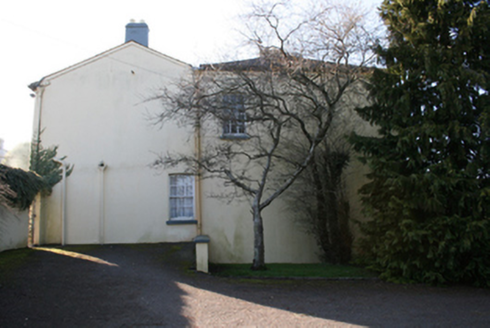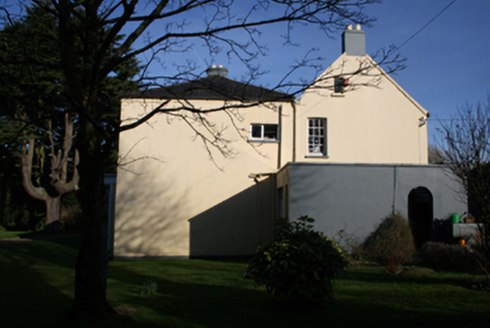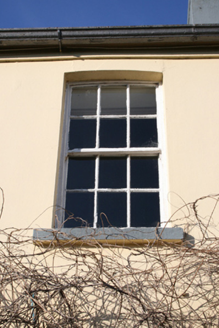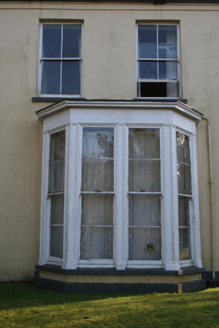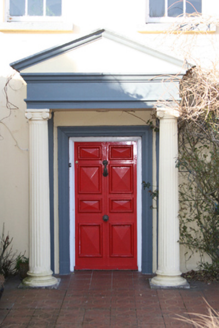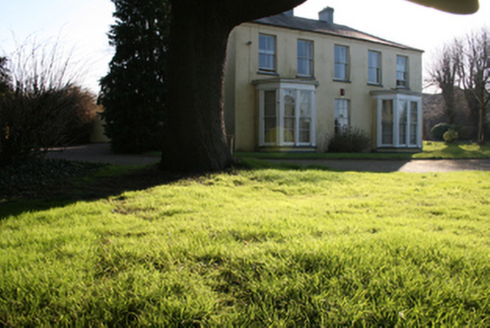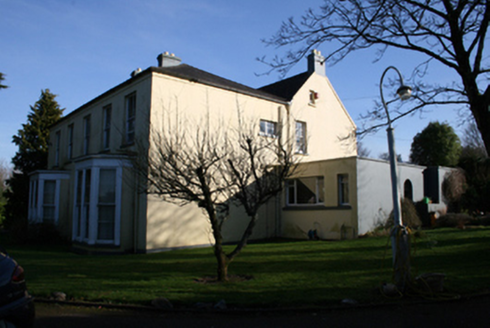Survey Data
Reg No
20868033
Rating
Regional
Categories of Special Interest
Architectural, Artistic
Previous Name
Rock Cliff
Original Use
House
In Use As
House
Date
1760 - 1780
Coordinates
170810, 71619
Date Recorded
03/03/2011
Date Updated
--/--/--
Description
Detached six-bay two-storey house, built c.1770, with five-bay two-storey section to the north, built c.1800, having canted bay windows to north elevation and multiple-bay single-storey extension to south. Pitched and hipped slate roofs with rendered chimneystacks and cast-iron rainwater goods. Smooth rendered walls. Camber-headed window openings to south section with limestone sills and six-over-six pane timber sliding sash windows. Square-headed window openings to northern section with stone sills and two-over two timber sash windows. Two-over-two horizontally-paned windows to canted bays. Square-headed door opening to north elevation with timber window having overlight. Square-headed door opening to south elevation with moulded render surround having timber panelled door and set within pedimented portico supported on fluted Ionic columns. Detached three-bay single-storey gate lodge, built c.1800, to the south-west with pair of projecting bays and hipped slate roof having overhanging eaves and rendered chimneystacks. Grounds of the house largely developed for housing in the 1980's.
Appraisal
A fine example of a house originally built in a typically late eighteenth century style, just outside the city, and subsequently extended in the early nineteenth century. The pomp of the entrance reflects the aspirations of the person who had the house extended. Interestingly, the canted bays are facing north overlooking the river, and this feature is found in many houses on this side of the Blackrock Road. The retention of much original fabric is noteworthy.
