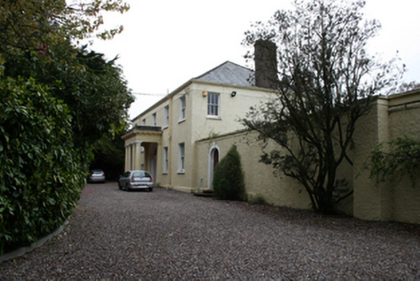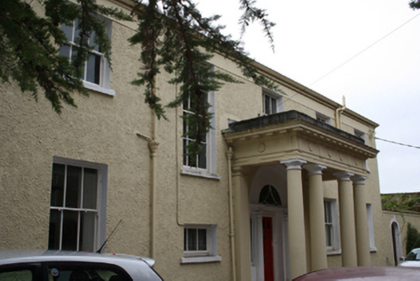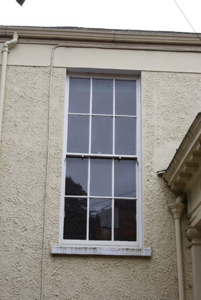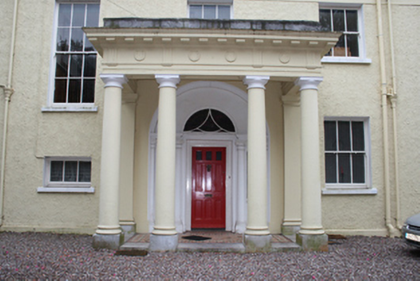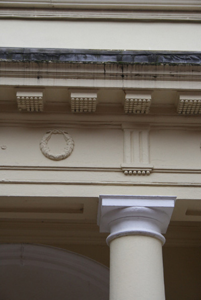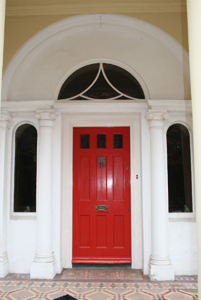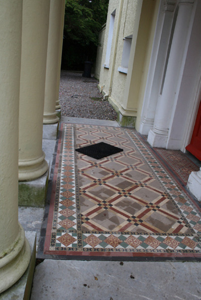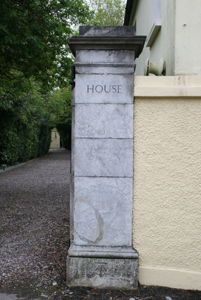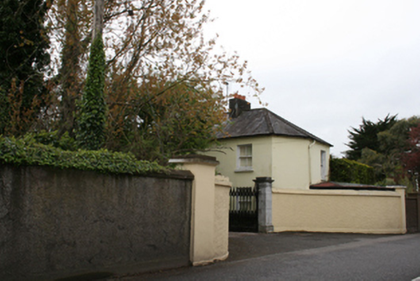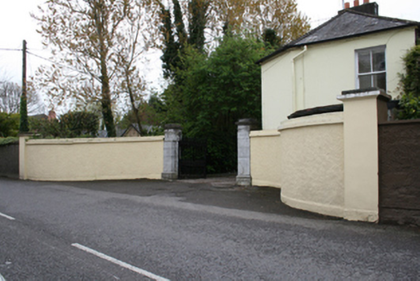Survey Data
Reg No
20868036
Rating
Regional
Categories of Special Interest
Architectural, Artistic
Previous Name
Menloe originally Webb Ville
Original Use
House
In Use As
House
Date
1760 - 1800
Coordinates
170782, 71508
Date Recorded
29/03/2011
Date Updated
--/--/--
Description
Detached five-bay two-storey house, built c.1780, with full-height bow to south and single-storey screen walls to garden adjoining north elevation. Hipped slate roof with rendered chimneystacks and cast-iron rainwater goods. Roughcast rendered walls to house and screen walls with smooth render plinth and fascia. Square-headed window openings with stone sills and six-over-six and three-over-three timber sliding sash windows. Tuscan tetrastyle portico to north with triglyphs and garlands to frieze, cornice with mutules surmounted by leaded parapet. Square-headed door opening set in round-headed recess with moulded render surround and having fanlight. Ionic columns flank door supporting cornice above round-headed sidelights with Ionic half-pilasters to sides. Timber panelled door with glazed upper panels and encaustic tiled floor to portico plinth. Round-headed opening set in screen wall with moulded render surround having keystone and timber gate. Two-bay two-storey gate lodge with single-bay extension to northwest having hipped roof. Entrance comprising roughcast boundary sweep walls with square-profile limestone ashlar piers and cast-iron gate with decorative floral motifs.
Appraisal
Menloe House, previously known as Webb Ville, is a fine late eighteenth-century house set within its own grounds. The handsome portico and bow to rear are notable features while the varied fenestration to the front elevation adds rhythm to the façade. The entrance with crisp ashlar gate piers completes the site.

