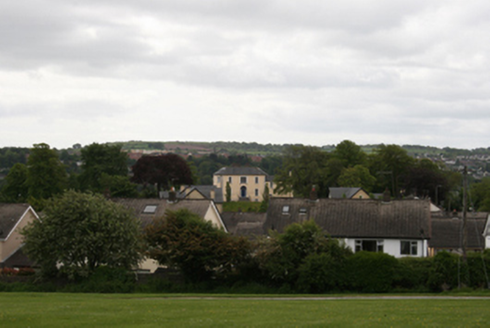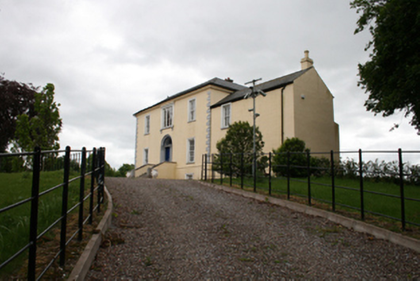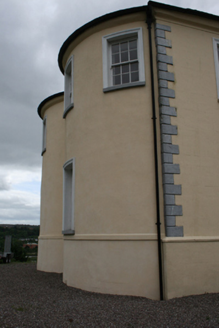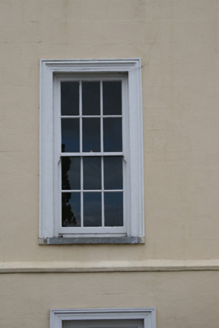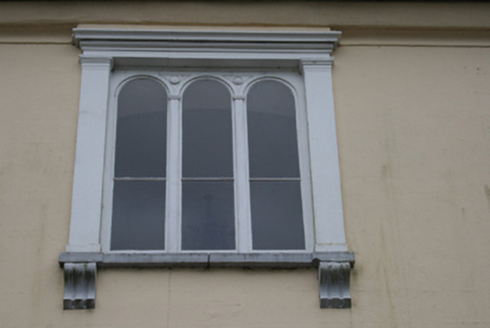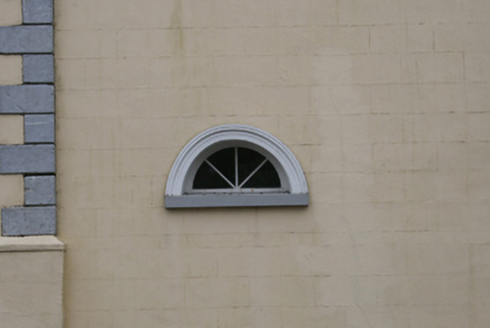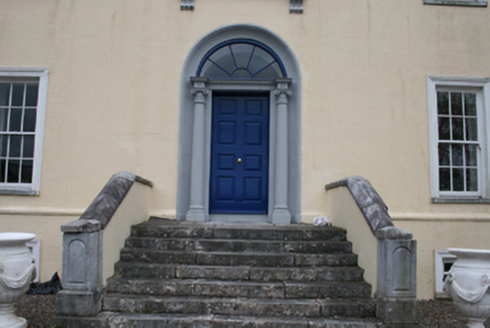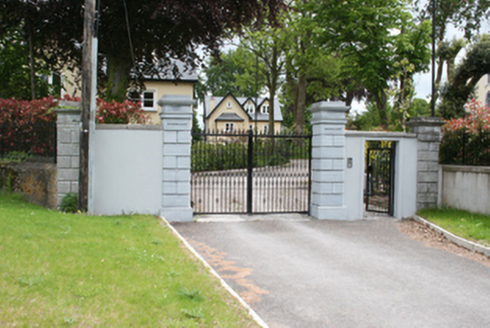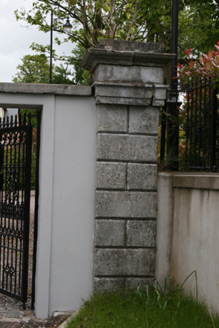Survey Data
Reg No
20868038
Rating
Regional
Categories of Special Interest
Architectural, Artistic
Original Use
Country house
In Use As
House
Date
1770 - 1810
Coordinates
170425, 70419
Date Recorded
18/05/2011
Date Updated
--/--/--
Description
Detached double-pile three-bay two-storey over basement country house, built c.1790, with full-height end bows to east elevations and west elevation of south pile and three-bay two-storey wing to west elevation of north wing. Hipped slate roofs with pitched roof to western wing, rendered chimneystacks and cast-iron rainwater goods. Ruled-and-lined rendered walls with limestone quoins to north elevation, projecting fascia to eaves and moulded render string course above basement. Square-headed window openings with moulded render surrounds, limestone sills and six-over-six pane timber sliding sash windows. Square-headed tripartite window to first floor with round-headed fixed panes divided by Tuscan pilasters and decorated spandrels, surmounted by projecting cornice and having limestone sill supported by scroll brackets. Lunette to west wing with timber spoked fixed light window and moulded architrave. Segmental-headed door opening with moulded render soffit and reveals and Ionic columns supporting Ionic frieze with timber spoked fanlight above. Replacement timber panelled door approached via limestone steps with render flanking walls having limestone coping and raised round-headed panels to terminating piers. Entrance to north-west comprising rusticated ashlar square-profile piers with smooth render walls and recent security gates to carriage entrance. Square-headed pedestrian entrance with recent metallic gates to south side.
Appraisal
This house on a prominent elevated site was one of a number of country seats in the Mahon Peninsula. The double roof and bowed ends of the house, along with the simplicity of its front elevation add to its elegance. It retains much early fabric with the elegant doorcase being of particular note.
